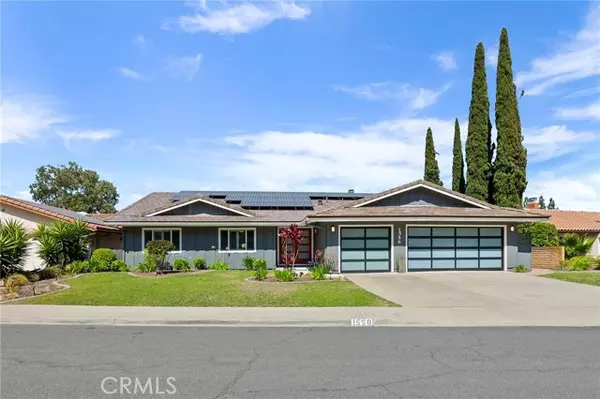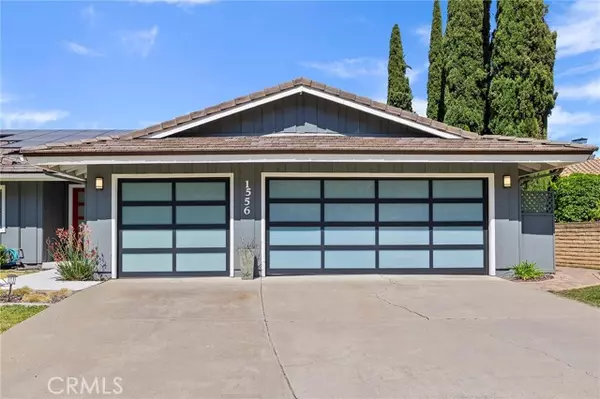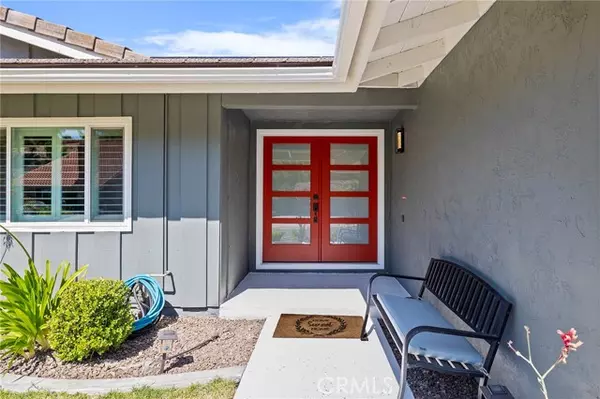$1,275,000
$1,239,900
2.8%For more information regarding the value of a property, please contact us for a free consultation.
4 Beds
3 Baths
2,154 SqFt
SOLD DATE : 09/30/2024
Key Details
Sold Price $1,275,000
Property Type Single Family Home
Sub Type Detached
Listing Status Sold
Purchase Type For Sale
Square Footage 2,154 sqft
Price per Sqft $591
Subdivision El Cajon
MLS Listing ID SW24162253
Sold Date 09/30/24
Style Detached
Bedrooms 4
Full Baths 2
Half Baths 1
Construction Status Turnkey,Updated/Remodeled
HOA Fees $116/mo
HOA Y/N Yes
Year Built 1977
Lot Size 10,100 Sqft
Acres 0.2319
Property Description
The records may show this home as built in 1977, but when you step inside this beautifully remastered Fletcher Terrace home, the interior tells a completely different story! This gorgeous home has been redone from top to bottom, starting with a new roof and solar panels! A HUGE expense already taken care of by the current owner. In addition to these energy efficient upgrades, the owner has given this home a 50+ year facelift and modernized the interior, while keeping the huge open wood beam ceilings in tact! The commanding double sided rock fireplace has been remodeled and modernized with oversized black tile from floor to ceiling, a true focal centerpiece in the main living space and kitchen. No detail was missed in the planning of this project. The kitchen has been tastefully redone with gorgeous Ceasarstone countertops and two-tone cabinetry equipped with pull-out shelves. Both bathrooms have been completely redone, all windows & doors have been upgraded with dual-paned energy efficient replacements, and the HVAC system and ductwork have been replaced. The garage floors have been coated with epoxy, and the most recent upgrade are the beautiful garage doors and modern exterior paint theme that set this home apart from any other home in the neighborhood. The backyard lends itself to an amazing entertaining space with 180 degree panoramic views all the way across the valley to the mountains and your very own private sauna with an attached half bathroom and an outdoor shower. The low maintenance artificial turf helps keep the yard looking pristine and saves on the water bill
The records may show this home as built in 1977, but when you step inside this beautifully remastered Fletcher Terrace home, the interior tells a completely different story! This gorgeous home has been redone from top to bottom, starting with a new roof and solar panels! A HUGE expense already taken care of by the current owner. In addition to these energy efficient upgrades, the owner has given this home a 50+ year facelift and modernized the interior, while keeping the huge open wood beam ceilings in tact! The commanding double sided rock fireplace has been remodeled and modernized with oversized black tile from floor to ceiling, a true focal centerpiece in the main living space and kitchen. No detail was missed in the planning of this project. The kitchen has been tastefully redone with gorgeous Ceasarstone countertops and two-tone cabinetry equipped with pull-out shelves. Both bathrooms have been completely redone, all windows & doors have been upgraded with dual-paned energy efficient replacements, and the HVAC system and ductwork have been replaced. The garage floors have been coated with epoxy, and the most recent upgrade are the beautiful garage doors and modern exterior paint theme that set this home apart from any other home in the neighborhood. The backyard lends itself to an amazing entertaining space with 180 degree panoramic views all the way across the valley to the mountains and your very own private sauna with an attached half bathroom and an outdoor shower. The low maintenance artificial turf helps keep the yard looking pristine and saves on the water bill. Words and photos truly do not do this home justice! Add this home to your must see list and come check it out in person. You WILL NOT be disappointed!
Location
State CA
County San Diego
Community El Cajon
Area El Cajon (92020)
Zoning R1
Interior
Interior Features Beamed Ceilings
Cooling Central Forced Air
Flooring Laminate, Wood
Fireplaces Type Great Room, Kitchen, Raised Hearth, See Through, Two Way
Equipment Dishwasher, Gas Oven, Gas Range
Appliance Dishwasher, Gas Oven, Gas Range
Laundry Garage
Exterior
Parking Features Direct Garage Access, Garage
Garage Spaces 3.0
Fence Masonry, Fair Condition, Wrought Iron
Utilities Available Water Connected
View Mountains/Hills, Panoramic, Valley/Canyon, Neighborhood, City Lights
Roof Type Tile/Clay
Total Parking Spaces 3
Building
Lot Description Cul-De-Sac, Curbs, Sidewalks
Story 1
Lot Size Range 7500-10889 SF
Sewer Public Sewer
Water Public
Architectural Style Contemporary
Level or Stories 1 Story
Construction Status Turnkey,Updated/Remodeled
Others
Monthly Total Fees $229
Acceptable Financing Cash, Conventional, Exchange, VA
Listing Terms Cash, Conventional, Exchange, VA
Special Listing Condition Standard
Read Less Info
Want to know what your home might be worth? Contact us for a FREE valuation!

Our team is ready to help you sell your home for the highest possible price ASAP

Bought with Gregg Phillipson • Keller Williams Realty
"My job is to find and attract mastery-based agents to the office, protect the culture, and make sure everyone is happy! "







