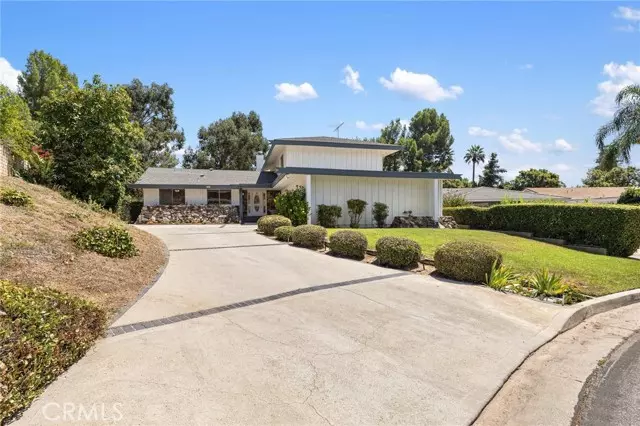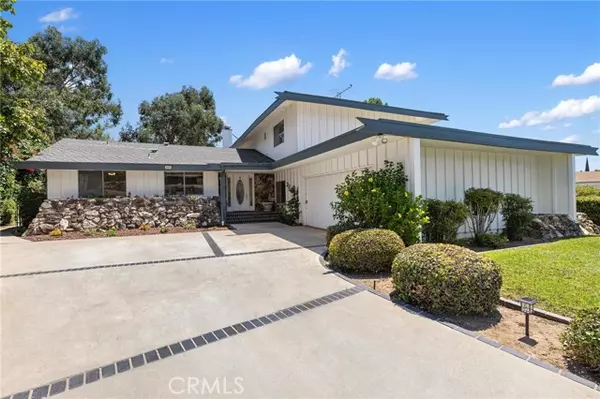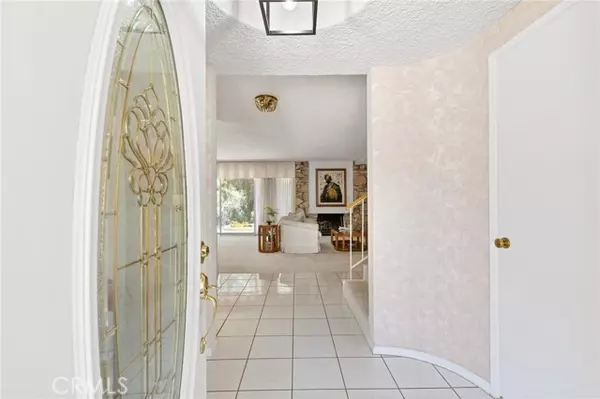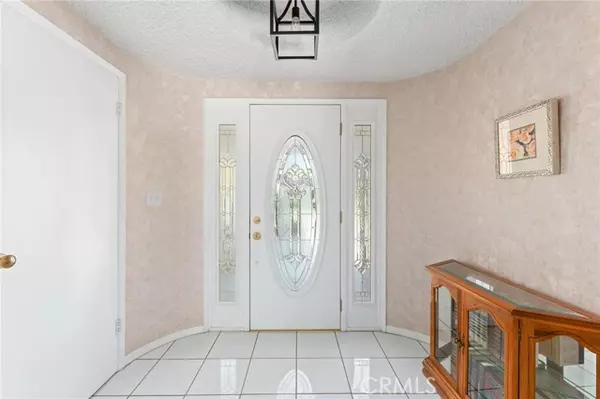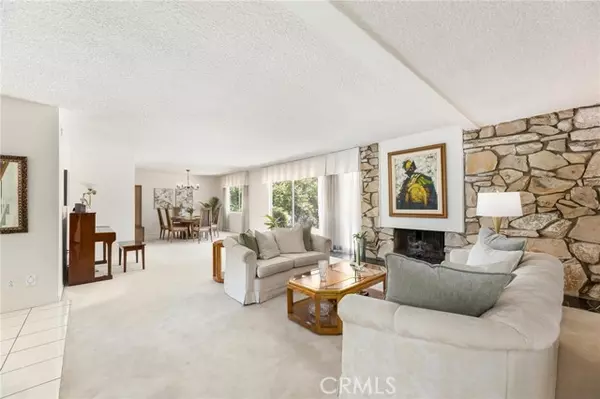$1,425,000
$1,385,000
2.9%For more information regarding the value of a property, please contact us for a free consultation.
5 Beds
3 Baths
3,072 SqFt
SOLD DATE : 10/11/2024
Key Details
Sold Price $1,425,000
Property Type Single Family Home
Sub Type Detached
Listing Status Sold
Purchase Type For Sale
Square Footage 3,072 sqft
Price per Sqft $463
MLS Listing ID SR24178076
Sold Date 10/11/24
Style Detached
Bedrooms 5
Full Baths 3
HOA Y/N No
Year Built 1966
Lot Size 0.407 Acres
Acres 0.4068
Property Description
Location, Location, Location!!! Situated in a highly desirable Porter Ranch neighborhood this is the one youve been waiting for!! This 5 bedroom, 3 bath, split level home offers almost 3,100 sq. ft. of comfortable living space and is situated on an expansive 17,715 sq. ft. lot with pool, in one of Porter Ranches most desirable neighborhoods, and within the coveted Charter Schools of Beckford Elementary, Nobel Middle and Chatsworth High. This warm and functional floor plan is highlighted by brand new carpeting on the upper level and stairs, central air & heat, a cozy fireplace in the living room, and a nice dining area both with views out to the rear yard. The sunny kitchen boasts built-in appliances, tons of cabinet space, a convenient breakfast area, plus an adjacent indoor laundry room with even more storage space. The separate step down family room is made for entertaining with a wet bar and another sliding glass door to the rear grounds and pool. Two lower level bedrooms and a bath are functional as is or could be possibly combined to create a full en-suite main level primary. 3 bedrooms upstairs including a large primary with his & her closets and a private bathroom with dual sinks and new wood laminate flooring. Celebrate special occasions with family and friends in the expansive backyard with a wonderful pool area, flagstone patio and serene views its a place to create your own memories. Homes like this dont come on the market often, dont let it get away!
Location, Location, Location!!! Situated in a highly desirable Porter Ranch neighborhood this is the one youve been waiting for!! This 5 bedroom, 3 bath, split level home offers almost 3,100 sq. ft. of comfortable living space and is situated on an expansive 17,715 sq. ft. lot with pool, in one of Porter Ranches most desirable neighborhoods, and within the coveted Charter Schools of Beckford Elementary, Nobel Middle and Chatsworth High. This warm and functional floor plan is highlighted by brand new carpeting on the upper level and stairs, central air & heat, a cozy fireplace in the living room, and a nice dining area both with views out to the rear yard. The sunny kitchen boasts built-in appliances, tons of cabinet space, a convenient breakfast area, plus an adjacent indoor laundry room with even more storage space. The separate step down family room is made for entertaining with a wet bar and another sliding glass door to the rear grounds and pool. Two lower level bedrooms and a bath are functional as is or could be possibly combined to create a full en-suite main level primary. 3 bedrooms upstairs including a large primary with his & her closets and a private bathroom with dual sinks and new wood laminate flooring. Celebrate special occasions with family and friends in the expansive backyard with a wonderful pool area, flagstone patio and serene views its a place to create your own memories. Homes like this dont come on the market often, dont let it get away!
Location
State CA
County Los Angeles
Area Porter Ranch (91326)
Zoning LARA
Interior
Interior Features Attic Fan, Wet Bar
Cooling Central Forced Air
Flooring Carpet, Laminate, Linoleum/Vinyl, Tile
Fireplaces Type FP in Living Room
Equipment Dishwasher, Convection Oven, Double Oven, Electric Oven
Appliance Dishwasher, Convection Oven, Double Oven, Electric Oven
Laundry Laundry Room, Inside
Exterior
Parking Features Garage
Garage Spaces 2.0
Fence Chain Link
Pool Below Ground, Private
View Valley/Canyon
Roof Type Composition
Total Parking Spaces 2
Building
Lot Description Curbs, Sidewalks
Story 2
Sewer Public Sewer
Water Public
Architectural Style Traditional
Level or Stories 2 Story
Others
Monthly Total Fees $53
Acceptable Financing Cash, Conventional, Cash To New Loan
Listing Terms Cash, Conventional, Cash To New Loan
Special Listing Condition Standard
Read Less Info
Want to know what your home might be worth? Contact us for a FREE valuation!

Our team is ready to help you sell your home for the highest possible price ASAP

Bought with MYRAH PONCE • WEST SHORES REALTY
"My job is to find and attract mastery-based agents to the office, protect the culture, and make sure everyone is happy! "


