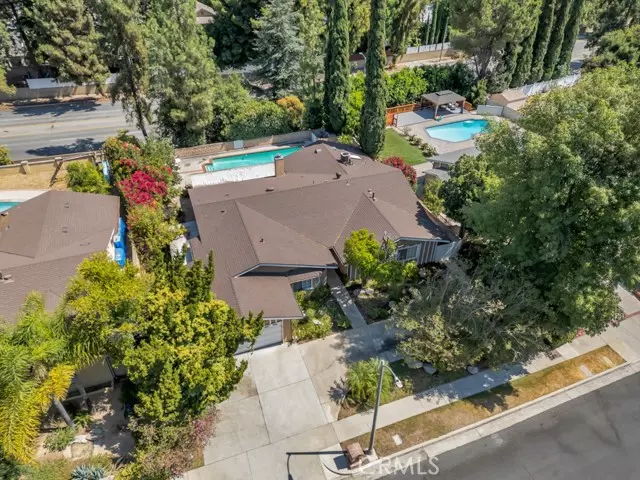$1,150,000
$1,249,950
8.0%For more information regarding the value of a property, please contact us for a free consultation.
4 Beds
4 Baths
2,529 SqFt
SOLD DATE : 10/17/2024
Key Details
Sold Price $1,150,000
Property Type Single Family Home
Sub Type Detached
Listing Status Sold
Purchase Type For Sale
Square Footage 2,529 sqft
Price per Sqft $454
MLS Listing ID SR24167263
Sold Date 10/17/24
Style Detached
Bedrooms 4
Full Baths 2
Half Baths 2
Construction Status Turnkey
HOA Y/N No
Year Built 1965
Lot Size 0.267 Acres
Acres 0.2672
Property Description
Discover this stunning 4-bedroom, 2.5-bathroom executive home in the coveted Baton Rouge Estates of Porter Ranch. Set on a tranquil cul-de-sac, the property features extra off-street parking and a spacious two-car garage. The entry showcases beveled stained glass doors and stylish tile flooring. Inside, the step-down living room offers hardwood-like floors, recessed lighting, a cozy fireplace, and French doors leading to a covered patio and sparkling pool with changing room/half bath. Custom crown molding and detailed trim enhance the home's elegant atmosphere. The formal dining area opens to a spacious kitchen with custom cabinets, tile floors, Corian countertops, and a breakfast nook. The expansive family room includes a built-in entertainment center, recessed lighting, a ceiling fan, and a bay window. The large primary bedroom features backyard access, a walk-in closet, a separate wardrobe closet, and a ceiling fan. The luxurious primary bathroom boasts a two-person spa tub, separate shower, marble and tile finishes, double sinks, a vanity, and skylights. Additional highlights include abundant storage, linen closets, a bidet, a built in entertainment center, a separate laundry room with a half bath, and a huge covered patio perfect for outdoor living. Enjoy a beautifully designed home with a refreshing pool and ample space for entertaining.
Discover this stunning 4-bedroom, 2.5-bathroom executive home in the coveted Baton Rouge Estates of Porter Ranch. Set on a tranquil cul-de-sac, the property features extra off-street parking and a spacious two-car garage. The entry showcases beveled stained glass doors and stylish tile flooring. Inside, the step-down living room offers hardwood-like floors, recessed lighting, a cozy fireplace, and French doors leading to a covered patio and sparkling pool with changing room/half bath. Custom crown molding and detailed trim enhance the home's elegant atmosphere. The formal dining area opens to a spacious kitchen with custom cabinets, tile floors, Corian countertops, and a breakfast nook. The expansive family room includes a built-in entertainment center, recessed lighting, a ceiling fan, and a bay window. The large primary bedroom features backyard access, a walk-in closet, a separate wardrobe closet, and a ceiling fan. The luxurious primary bathroom boasts a two-person spa tub, separate shower, marble and tile finishes, double sinks, a vanity, and skylights. Additional highlights include abundant storage, linen closets, a bidet, a built in entertainment center, a separate laundry room with a half bath, and a huge covered patio perfect for outdoor living. Enjoy a beautifully designed home with a refreshing pool and ample space for entertaining.
Location
State CA
County Los Angeles
Area Porter Ranch (91326)
Zoning LARE11
Interior
Interior Features Corian Counters, Recessed Lighting, Sunken Living Room
Heating Natural Gas
Cooling Central Forced Air
Flooring Carpet, Tile, Wood
Fireplaces Type FP in Living Room, Gas Starter
Equipment Dishwasher, Disposal, Microwave, Gas Oven, Gas Range
Appliance Dishwasher, Disposal, Microwave, Gas Oven, Gas Range
Laundry Laundry Room, Inside
Exterior
Parking Features Direct Garage Access, Garage
Garage Spaces 2.0
Pool Below Ground, Private, Gunite
Utilities Available Electricity Connected, Natural Gas Connected, Sewer Connected, Water Connected
View Pool
Roof Type Composition,Shingle
Total Parking Spaces 5
Building
Lot Description Cul-De-Sac, Curbs
Story 1
Sewer Public Sewer
Water Public
Architectural Style Contemporary, Ranch
Level or Stories 1 Story
Construction Status Turnkey
Others
Monthly Total Fees $44
Acceptable Financing Cash, Conventional, Cash To New Loan
Listing Terms Cash, Conventional, Cash To New Loan
Special Listing Condition Standard
Read Less Info
Want to know what your home might be worth? Contact us for a FREE valuation!

Our team is ready to help you sell your home for the highest possible price ASAP

Bought with NON LISTED OFFICE
"My job is to find and attract mastery-based agents to the office, protect the culture, and make sure everyone is happy! "






