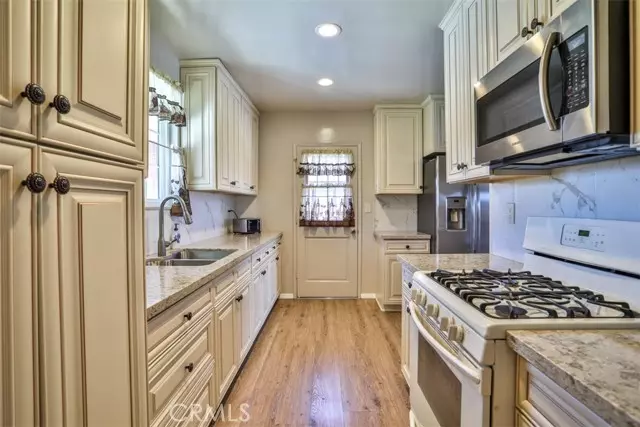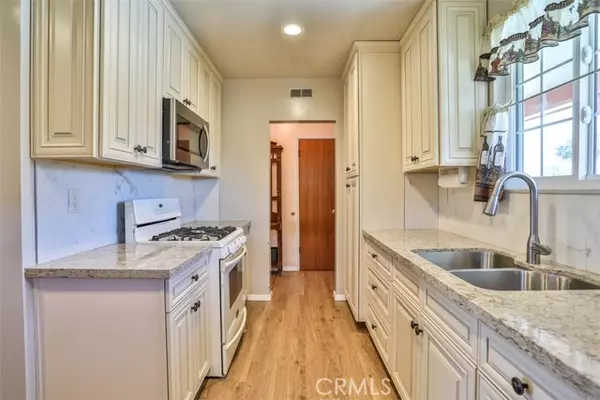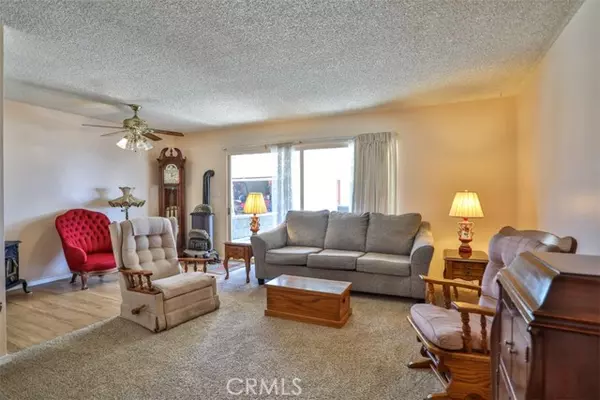$695,000
$649,900
6.9%For more information regarding the value of a property, please contact us for a free consultation.
3 Beds
2 Baths
1,144 SqFt
SOLD DATE : 10/16/2024
Key Details
Sold Price $695,000
Property Type Single Family Home
Sub Type Detached
Listing Status Sold
Purchase Type For Sale
Square Footage 1,144 sqft
Price per Sqft $607
MLS Listing ID CV24188636
Sold Date 10/16/24
Style Detached
Bedrooms 3
Full Baths 2
Construction Status Turnkey
HOA Y/N No
Year Built 1956
Lot Size 7,550 Sqft
Acres 0.1733
Property Description
Charming North Pomona Home Discover this inviting 3-bedroom, 2-bath residence, perfectly situated on a generous lot in a sought-after North Pomona neighborhood. This home combines modern convenience with classic appeal, featuring an updated kitchen with sleek quartz countertops and contemporary cabinets. The well-designed floor plan includes a primary suite with its own modern en-suite bathroom, offering a private retreat. Energy-efficient dual-pane windows throughout ensure comfort and savings on utility bills. Step outside to a spacious backyard that promises endless possibilities for outdoor living and entertainment. The expansive backyard offers the potential to add an Accessory Dwelling Unit (ADU) for extra living space or rental income. The long, gated concrete driveway provides ample space for RV parking or additional vehicles. Ideally located, this home offers easy access to transit, shopping, recreation facilities, and is just a short drive from downtown La Verne and Claremont. This residence is not just a house; its a place to call home.
Charming North Pomona Home Discover this inviting 3-bedroom, 2-bath residence, perfectly situated on a generous lot in a sought-after North Pomona neighborhood. This home combines modern convenience with classic appeal, featuring an updated kitchen with sleek quartz countertops and contemporary cabinets. The well-designed floor plan includes a primary suite with its own modern en-suite bathroom, offering a private retreat. Energy-efficient dual-pane windows throughout ensure comfort and savings on utility bills. Step outside to a spacious backyard that promises endless possibilities for outdoor living and entertainment. The expansive backyard offers the potential to add an Accessory Dwelling Unit (ADU) for extra living space or rental income. The long, gated concrete driveway provides ample space for RV parking or additional vehicles. Ideally located, this home offers easy access to transit, shopping, recreation facilities, and is just a short drive from downtown La Verne and Claremont. This residence is not just a house; its a place to call home.
Location
State CA
County Los Angeles
Area Pomona (91767)
Zoning POR17200*
Interior
Cooling Central Forced Air
Flooring Carpet, Laminate, Tile
Equipment Microwave, Gas Oven, Gas Range
Appliance Microwave, Gas Oven, Gas Range
Laundry Garage
Exterior
Exterior Feature Stucco
Parking Features Garage, Garage - Single Door
Garage Spaces 1.0
View Mountains/Hills
Roof Type Composition
Total Parking Spaces 2
Building
Lot Description Curbs
Story 1
Lot Size Range 7500-10889 SF
Sewer Public Sewer
Water Public
Architectural Style Contemporary
Level or Stories 1 Story
Construction Status Turnkey
Others
Monthly Total Fees $40
Acceptable Financing Cash, Conventional, Cash To New Loan
Listing Terms Cash, Conventional, Cash To New Loan
Special Listing Condition Standard
Read Less Info
Want to know what your home might be worth? Contact us for a FREE valuation!

Our team is ready to help you sell your home for the highest possible price ASAP

Bought with NON LISTED AGENT • YOUR HOME SOLD GUARANTEED RLTY
"My job is to find and attract mastery-based agents to the office, protect the culture, and make sure everyone is happy! "







