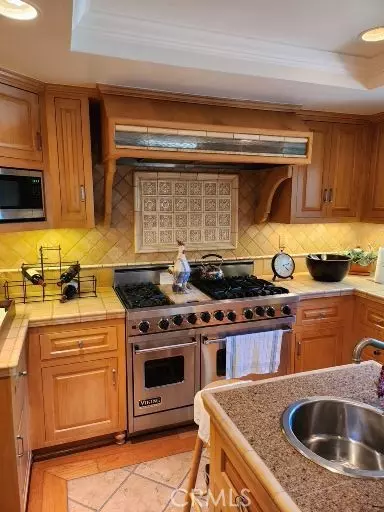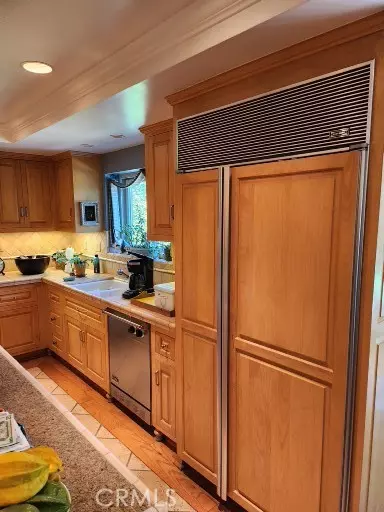$2,100,000
$2,200,000
4.5%For more information regarding the value of a property, please contact us for a free consultation.
4 Beds
3 Baths
2,714 SqFt
SOLD DATE : 10/17/2024
Key Details
Sold Price $2,100,000
Property Type Single Family Home
Sub Type Detached
Listing Status Sold
Purchase Type For Sale
Square Footage 2,714 sqft
Price per Sqft $773
MLS Listing ID NP24092435
Sold Date 10/17/24
Style Detached
Bedrooms 4
Full Baths 3
HOA Y/N No
Year Built 1966
Lot Size 7,035 Sqft
Acres 0.1615
Property Description
Mesa Verde in the Bird Streets. 2700 SQFT 4Bedroom 3Bath Home with an inviting floor plan that begins with a Beautiful Wood and Glass Double Door Entryway opening into the bright and airy formal living room featuring a custom stone fireplace and a cozy window seat looking out to the well-manicured front yard and entry. You will discover one bedroom downstairs, currently set up as an office, and a full bathroom. Going up the stairway you will find the Master Suite plus two additional bedrooms and a full bath. The gorgeous Chefs Kitchen comes fully equipped with a large Island and wine cooler, Custom Cabinetry, a 6 Burner Viking stove and double oven, a Sub-Zero refrigerator and a Viking dishwasher. The massive family room and dining area all open to the kitchen and back yard perfect for casual entertaining. Don't forget the 2nd fireplace and wet bar in the family room that completes this wonderful floor plan.
Mesa Verde in the Bird Streets. 2700 SQFT 4Bedroom 3Bath Home with an inviting floor plan that begins with a Beautiful Wood and Glass Double Door Entryway opening into the bright and airy formal living room featuring a custom stone fireplace and a cozy window seat looking out to the well-manicured front yard and entry. You will discover one bedroom downstairs, currently set up as an office, and a full bathroom. Going up the stairway you will find the Master Suite plus two additional bedrooms and a full bath. The gorgeous Chefs Kitchen comes fully equipped with a large Island and wine cooler, Custom Cabinetry, a 6 Burner Viking stove and double oven, a Sub-Zero refrigerator and a Viking dishwasher. The massive family room and dining area all open to the kitchen and back yard perfect for casual entertaining. Don't forget the 2nd fireplace and wet bar in the family room that completes this wonderful floor plan.
Location
State CA
County Orange
Area Oc - Costa Mesa (92626)
Interior
Fireplaces Type FP in Family Room, FP in Living Room
Laundry Garage
Exterior
Garage Spaces 2.0
Total Parking Spaces 2
Building
Lot Description Curbs, Sidewalks
Story 2
Lot Size Range 4000-7499 SF
Sewer Public Sewer
Water Public
Level or Stories 2 Story
Others
Monthly Total Fees $76
Acceptable Financing Cash, Conventional
Listing Terms Cash, Conventional
Special Listing Condition Standard
Read Less Info
Want to know what your home might be worth? Contact us for a FREE valuation!

Our team is ready to help you sell your home for the highest possible price ASAP

Bought with Katie Eastman • Coldwell Banker Realty
"My job is to find and attract mastery-based agents to the office, protect the culture, and make sure everyone is happy! "







