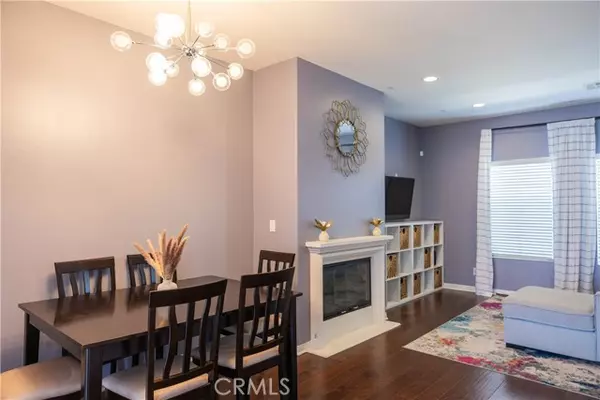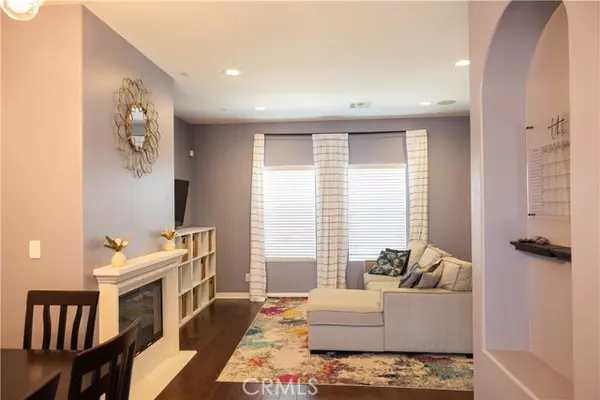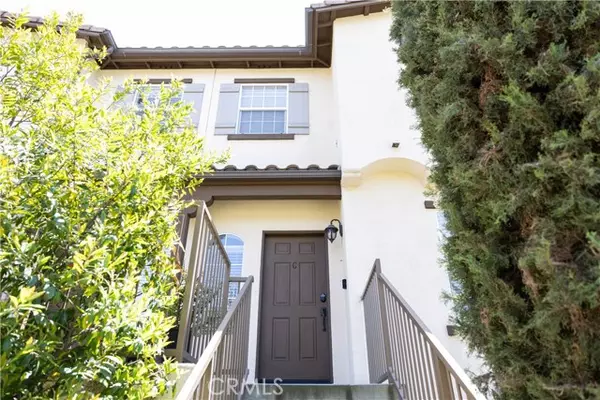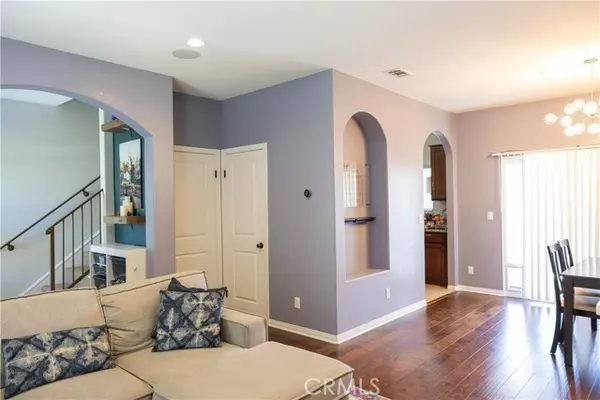$710,000
$699,500
1.5%For more information regarding the value of a property, please contact us for a free consultation.
3 Beds
3 Baths
1,410 SqFt
SOLD DATE : 10/31/2024
Key Details
Sold Price $710,000
Property Type Townhouse
Sub Type Townhome
Listing Status Sold
Purchase Type For Sale
Square Footage 1,410 sqft
Price per Sqft $503
MLS Listing ID OC24193973
Sold Date 10/31/24
Style Townhome
Bedrooms 3
Full Baths 2
Half Baths 1
Construction Status Turnkey
HOA Fees $328/mo
HOA Y/N Yes
Year Built 2007
Lot Size 0.897 Acres
Acres 0.8975
Property Description
Welcome to this charming 3 Bedroom, 2.5 Bathroom townhome in the heart of Carson, nestled within the Villa Andalucia gated community. Hardwood floors lead you to the living room, featuring a gas fireplace. Step out onto the connected balcony next to the kitchen, where granite countertops and stainless steel appliances await. Adjacent to the kitchen, there is ample room for a large dining table. Upstairs, the spacious primary suite features dual sinks, a soaking tub, a separate shower, and a water closet to ensure comfort and convenience. Across the hall, two guest bedrooms await. A full bath serves these rooms, complete with elegant travertine tiles. On the tri-level townhome's lower floor, you can park your car in the attached garage and walk right into a versatile den space. Whether you need a home office, an extra bedroom, or a cozy den, this area offers flexibility. The owners have replaced the HVAC, updated the Garage Door, and replaced the kitchen sink piping all in 2023. This is a prime Carson location - enjoy the best of both worlds with easy access to urban amenities and suburban charm. From trendy eateries and shopping centers to parks and recreation areas, everything you need is just minutes away.
Welcome to this charming 3 Bedroom, 2.5 Bathroom townhome in the heart of Carson, nestled within the Villa Andalucia gated community. Hardwood floors lead you to the living room, featuring a gas fireplace. Step out onto the connected balcony next to the kitchen, where granite countertops and stainless steel appliances await. Adjacent to the kitchen, there is ample room for a large dining table. Upstairs, the spacious primary suite features dual sinks, a soaking tub, a separate shower, and a water closet to ensure comfort and convenience. Across the hall, two guest bedrooms await. A full bath serves these rooms, complete with elegant travertine tiles. On the tri-level townhome's lower floor, you can park your car in the attached garage and walk right into a versatile den space. Whether you need a home office, an extra bedroom, or a cozy den, this area offers flexibility. The owners have replaced the HVAC, updated the Garage Door, and replaced the kitchen sink piping all in 2023. This is a prime Carson location - enjoy the best of both worlds with easy access to urban amenities and suburban charm. From trendy eateries and shopping centers to parks and recreation areas, everything you need is just minutes away.
Location
State CA
County Los Angeles
Area Carson (90745)
Zoning CA&MUR&D*
Interior
Interior Features 2 Staircases, Balcony, Granite Counters
Cooling Central Forced Air
Flooring Wood
Fireplaces Type FP in Family Room
Equipment Dishwasher, Dryer, Microwave, Refrigerator, Washer, 6 Burner Stove, Gas Oven, Gas Range
Appliance Dishwasher, Dryer, Microwave, Refrigerator, Washer, 6 Burner Stove, Gas Oven, Gas Range
Laundry Laundry Room, Inside
Exterior
Garage Spaces 2.0
Total Parking Spaces 2
Building
Lot Description Sidewalks
Story 3
Sewer Public Sewer
Water Public
Architectural Style Mediterranean/Spanish
Level or Stories 3 Story
Construction Status Turnkey
Others
Monthly Total Fees $328
Acceptable Financing Cash, Conventional, FHA, VA, Cash To New Loan
Listing Terms Cash, Conventional, FHA, VA, Cash To New Loan
Special Listing Condition Standard
Read Less Info
Want to know what your home might be worth? Contact us for a FREE valuation!

Our team is ready to help you sell your home for the highest possible price ASAP

Bought with Conrad Tan • Vista Sotheby’s International Realty
"My job is to find and attract mastery-based agents to the office, protect the culture, and make sure everyone is happy! "







