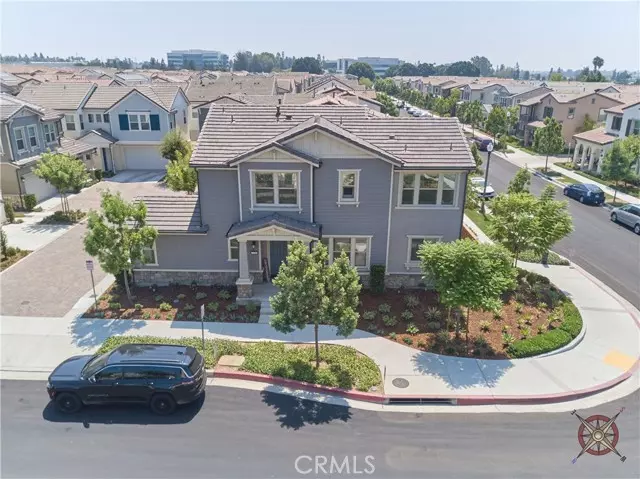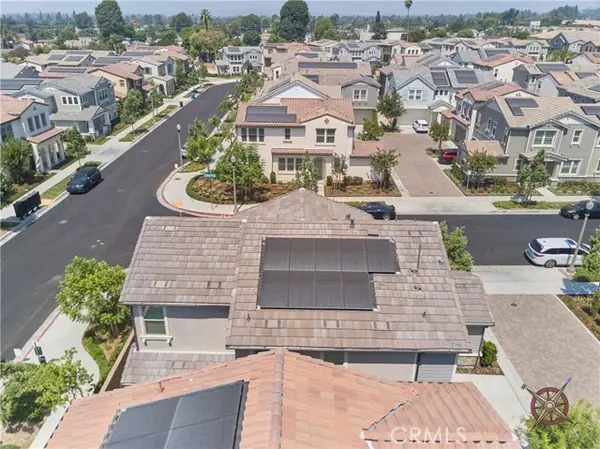$1,112,500
$1,125,000
1.1%For more information regarding the value of a property, please contact us for a free consultation.
4 Beds
3 Baths
2,234 SqFt
SOLD DATE : 11/04/2024
Key Details
Sold Price $1,112,500
Property Type Condo
Listing Status Sold
Purchase Type For Sale
Square Footage 2,234 sqft
Price per Sqft $497
MLS Listing ID PW24179098
Sold Date 11/04/24
Style All Other Attached
Bedrooms 4
Full Baths 3
HOA Fees $203/mo
HOA Y/N Yes
Year Built 2021
Lot Size 0.464 Acres
Acres 0.4641
Property Description
Nestled on a coveted corner lot within The Groves of Whittier, this stunning 4-bedroom, 3-bathroom home offers 2,234 square feet of modern, detached living space. Thoughtfully designed for versatile living, the residence includes a convenient first-floor bedroom and bathroom, ideal for multi-generational households. The open floor plan is accentuated by soaring ceilings, allowing natural light to flood every living area. The gourmet kitchen is a chef's dream, featuring sleek quartz countertops, pristine white shaker cabinets, and top-of-the-line stainless steel appliances, perfect for everyday meals and entertaining guests. The primary suite is a private retreat, offering unparalleled seclusion with no shared walls, a massive walk-in closet, and a luxurious ensuite bathroom complete with a soaking tub and separate shower. Additional features include smart home technology equipped with energy-efficient SOLAR PANELS, LED RECESSED LIGHTING, PLANTATION SHUTTER, and a low-maintenance ZEROSCAPE YARD with the ELECTRIC VEHICLE CHARGING READY. The Groves community enhances your lifestyle with resort-style amenities, including two sparkling pools, a state-of-the-art fitness center, and a historic chapel converted into a recreation center with a gym, co-working lounge, and event space. With a 2-car garage, two additional driveway spaces, ample street parking, and a prime location steps from local shops and dining, this home blends comfort, style, and convenience in the heart of Whittier. Don't miss the chance to make this dream home yours.
Nestled on a coveted corner lot within The Groves of Whittier, this stunning 4-bedroom, 3-bathroom home offers 2,234 square feet of modern, detached living space. Thoughtfully designed for versatile living, the residence includes a convenient first-floor bedroom and bathroom, ideal for multi-generational households. The open floor plan is accentuated by soaring ceilings, allowing natural light to flood every living area. The gourmet kitchen is a chef's dream, featuring sleek quartz countertops, pristine white shaker cabinets, and top-of-the-line stainless steel appliances, perfect for everyday meals and entertaining guests. The primary suite is a private retreat, offering unparalleled seclusion with no shared walls, a massive walk-in closet, and a luxurious ensuite bathroom complete with a soaking tub and separate shower. Additional features include smart home technology equipped with energy-efficient SOLAR PANELS, LED RECESSED LIGHTING, PLANTATION SHUTTER, and a low-maintenance ZEROSCAPE YARD with the ELECTRIC VEHICLE CHARGING READY. The Groves community enhances your lifestyle with resort-style amenities, including two sparkling pools, a state-of-the-art fitness center, and a historic chapel converted into a recreation center with a gym, co-working lounge, and event space. With a 2-car garage, two additional driveway spaces, ample street parking, and a prime location steps from local shops and dining, this home blends comfort, style, and convenience in the heart of Whittier. Don't miss the chance to make this dream home yours.
Location
State CA
County Los Angeles
Area Whittier (90602)
Interior
Interior Features Copper Plumbing Full, Pantry, Recessed Lighting
Heating Solar
Cooling Central Forced Air
Flooring Carpet, Laminate, Tile
Equipment Dishwasher, Disposal, Microwave, Refrigerator, Solar Panels, Convection Oven, Gas & Electric Range, Gas Range
Appliance Dishwasher, Disposal, Microwave, Refrigerator, Solar Panels, Convection Oven, Gas & Electric Range, Gas Range
Laundry Laundry Room
Exterior
Parking Features Direct Garage Access
Garage Spaces 2.0
Pool Below Ground, Community/Common, Association
View Neighborhood
Roof Type Concrete
Total Parking Spaces 4
Building
Lot Description Corner Lot, Curbs, Sidewalks, Landscaped
Story 2
Sewer Public Sewer
Water Public
Architectural Style Traditional
Level or Stories 2 Story
Others
Monthly Total Fees $343
Acceptable Financing Cash, Conventional, Cash To New Loan, Submit
Listing Terms Cash, Conventional, Cash To New Loan, Submit
Special Listing Condition Standard
Read Less Info
Want to know what your home might be worth? Contact us for a FREE valuation!

Our team is ready to help you sell your home for the highest possible price ASAP

Bought with Panchanathan Reghunathan • Panchanathan Reghunathan Broker
"My job is to find and attract mastery-based agents to the office, protect the culture, and make sure everyone is happy! "







