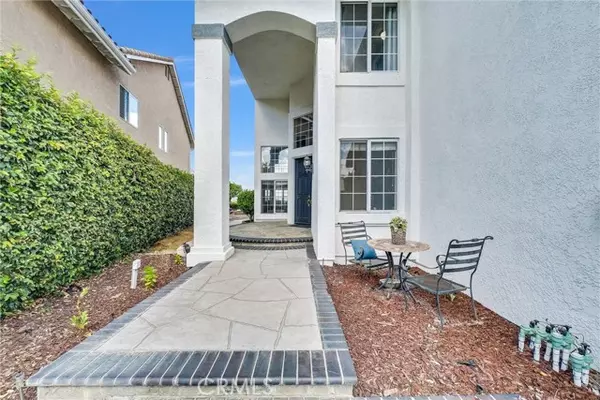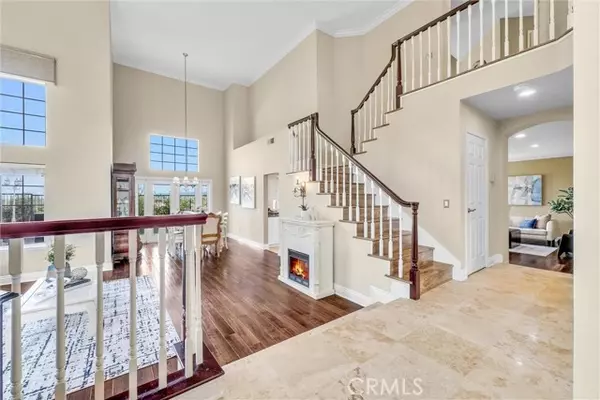$1,400,000
$1,499,000
6.6%For more information regarding the value of a property, please contact us for a free consultation.
4 Beds
3 Baths
2,451 SqFt
SOLD DATE : 11/07/2024
Key Details
Sold Price $1,400,000
Property Type Single Family Home
Sub Type Detached
Listing Status Sold
Purchase Type For Sale
Square Footage 2,451 sqft
Price per Sqft $571
MLS Listing ID PW24192490
Sold Date 11/07/24
Style Detached
Bedrooms 4
Full Baths 3
Construction Status Turnkey,Updated/Remodeled
HOA Fees $140/mo
HOA Y/N Yes
Year Built 1989
Lot Size 6,514 Sqft
Acres 0.1495
Property Description
INCREDEBLE VIEWS! Phenomenal, beautiful and peaceful setting! Nestled almost at the top of the hill in a PRIME secluded location, it is a fantastic opportunity to live in a very exclusive area. Spectacular designer's executive two story home located in the prestigious Hillsborough "Manors" community. It's a "10", best of the best. Built by William Lyon homes; spotless, quality throughout that words cannot describe! A TRUE PRIDE OF OWNERSHIP! Four bedrooms and 3 bathrooms. Tremendous curb appeal in a small cul-de-sac location. Enter through a large gated, very private front courtyard, to a double door entry. Privacy, space and elegance abound in this executive home: it offers a grand entrance with dramatic cathedral ceilings, fabulous open layout, perfectly suited for today's lifestyle with easy flows. Warmth and charm surround you everywhere with beautiful upgrades. Current owners maintained the property in impeccable, immaculate, condition. Lots of windows make this property extremely light, bright and airy. Gorgeous engineered wood and Travertine flooring downstairs, crown molding, recessed lighting, ceiling fan. Main floor bedroom (now used as an office) and bathroom, impressive formal living room, large formal dining room with French door leading to the back yard. Gourmet kitchen boasts granite countertops, tile backsplash, upgraded cabinets, solarium windows, stainless steel/black appliances & breakfast nook. Upscale family room with upgraded fireplace and wet bar are the perfect spot for enjoying family & friends. Elegant primary suite with vaulted ceilings, romantic
INCREDEBLE VIEWS! Phenomenal, beautiful and peaceful setting! Nestled almost at the top of the hill in a PRIME secluded location, it is a fantastic opportunity to live in a very exclusive area. Spectacular designer's executive two story home located in the prestigious Hillsborough "Manors" community. It's a "10", best of the best. Built by William Lyon homes; spotless, quality throughout that words cannot describe! A TRUE PRIDE OF OWNERSHIP! Four bedrooms and 3 bathrooms. Tremendous curb appeal in a small cul-de-sac location. Enter through a large gated, very private front courtyard, to a double door entry. Privacy, space and elegance abound in this executive home: it offers a grand entrance with dramatic cathedral ceilings, fabulous open layout, perfectly suited for today's lifestyle with easy flows. Warmth and charm surround you everywhere with beautiful upgrades. Current owners maintained the property in impeccable, immaculate, condition. Lots of windows make this property extremely light, bright and airy. Gorgeous engineered wood and Travertine flooring downstairs, crown molding, recessed lighting, ceiling fan. Main floor bedroom (now used as an office) and bathroom, impressive formal living room, large formal dining room with French door leading to the back yard. Gourmet kitchen boasts granite countertops, tile backsplash, upgraded cabinets, solarium windows, stainless steel/black appliances & breakfast nook. Upscale family room with upgraded fireplace and wet bar are the perfect spot for enjoying family & friends. Elegant primary suite with vaulted ceilings, romantic fireplace, a resort style luxurious bathroom (soaking tub & separate shower), dual sinks, his/hers mirrored-doors walk-in closets and a balcony for enjoying breathtaking and forever CITY LIGHTS, HILLS AND MOUNTAIN VIEWS. All 3 bathrooms have been upgraded/remodeled; handy laundry room downstair; 3-car attached garage. Gorgeously landscaped grounds; private and large rear yard with nice patio cover and extra large side yard for perfect outdoor entertaining while enjoying the built-in fire pit. HOA has low Association dues ($140/month) and it offers community pool, spa and clubhouse. Near Los Coyotes Country Club, Westridge Golf Course and the 105-acre Clark Regional Park! Also, close to the Westrigde Plaza and the La Habra Marketplace, grocery markets, restaurants, transportation and golf courses. FULLY PAID FOR (not a lease) solar PV System means YOU WILL SAVE ON ELECTRICITY BILLS!
Location
State CA
County Los Angeles
Area La Mirada (90638)
Zoning LMPUD*
Interior
Interior Features Balcony, Copper Plumbing Full, Granite Counters, Recessed Lighting, Wet Bar
Heating Natural Gas
Cooling Central Forced Air
Flooring Carpet, Laminate, Stone, Wood
Fireplaces Type FP in Family Room, Gas
Equipment Dishwasher, Disposal, Vented Exhaust Fan, Water Line to Refr, Gas Range
Appliance Dishwasher, Disposal, Vented Exhaust Fan, Water Line to Refr, Gas Range
Laundry Laundry Room
Exterior
Exterior Feature Stucco, Concrete, Frame
Parking Features Direct Garage Access, Garage, Garage - Two Door, Garage Door Opener
Garage Spaces 3.0
Fence Wrought Iron
Pool Below Ground, Community/Common, Association
Utilities Available Cable Connected, Electricity Connected, Natural Gas Connected, Phone Connected, Underground Utilities, Sewer Connected, Water Connected
View Mountains/Hills, Panoramic, City Lights
Roof Type Tile/Clay
Total Parking Spaces 3
Building
Lot Description Cul-De-Sac, Curbs, Sidewalks, Landscaped
Story 2
Lot Size Range 4000-7499 SF
Sewer Public Sewer
Water Public
Architectural Style Modern
Level or Stories 2 Story
Construction Status Turnkey,Updated/Remodeled
Others
Monthly Total Fees $194
Acceptable Financing Cash, Cash To New Loan
Listing Terms Cash, Cash To New Loan
Special Listing Condition Standard
Read Less Info
Want to know what your home might be worth? Contact us for a FREE valuation!

Our team is ready to help you sell your home for the highest possible price ASAP

Bought with Linda Suk • Reshape Real Estate
"My job is to find and attract mastery-based agents to the office, protect the culture, and make sure everyone is happy! "







