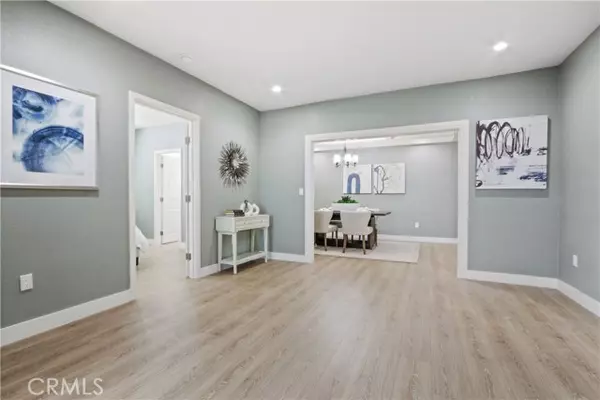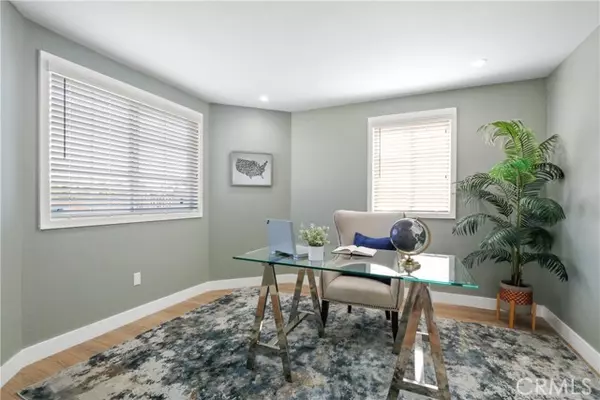$950,000
$849,000
11.9%For more information regarding the value of a property, please contact us for a free consultation.
4 Beds
3 Baths
2,246 SqFt
SOLD DATE : 11/12/2024
Key Details
Sold Price $950,000
Property Type Single Family Home
Sub Type Detached
Listing Status Sold
Purchase Type For Sale
Square Footage 2,246 sqft
Price per Sqft $422
MLS Listing ID SB24191874
Sold Date 11/12/24
Style Detached
Bedrooms 4
Full Baths 3
Construction Status Updated/Remodeled
HOA Y/N No
Year Built 1907
Lot Size 5,108 Sqft
Acres 0.1173
Property Description
Come on in and experience what your lifestyle may feel like living in this ample renovated 4-bedroom home situated in a cul-de-sac. The property is an entertainer's delight with a split formal living room, family room, and a beautiful kitchen with plenty of storage for all those holiday dishes and an island to help you prep the meals. The formal dining area will host your loved ones as you create lifetime memories. Let's talk about the office space that may be used as a YouTube channel studio, game area, yoga room, play area for the little ones, or anything else your imagination and needs are. You won't drag your feet (as much) during laundry day as your laundry area is equipped with beautiful linen storage, a sink, and countertops to fluff and fold; it will help keep you organized. After long days of work, chores, and chasing the kids, you will retreat into your space, light up the fireplace, and sip that much-needed tea in the main bedroom and ensuite. Open your eyes to the sky view with the skylight above the bed. The main bedroom opens to the deck, creating an excellent indoor and outdoor flow. It's great for morning coffee! The second bedroom is a mini-suite with its bathroom, and the two other bedrooms share the third bathroom. Gather everyone for movie night in the family room. There is a one-car garage, plenty of parking space in the driveway, and a paved area that may accommodate RVs or boats. There is also plenty of street parking. This property is ideally situated, offering convenience in proximity to the 110 and 405 freeways, local markets, retail stores, restau
Come on in and experience what your lifestyle may feel like living in this ample renovated 4-bedroom home situated in a cul-de-sac. The property is an entertainer's delight with a split formal living room, family room, and a beautiful kitchen with plenty of storage for all those holiday dishes and an island to help you prep the meals. The formal dining area will host your loved ones as you create lifetime memories. Let's talk about the office space that may be used as a YouTube channel studio, game area, yoga room, play area for the little ones, or anything else your imagination and needs are. You won't drag your feet (as much) during laundry day as your laundry area is equipped with beautiful linen storage, a sink, and countertops to fluff and fold; it will help keep you organized. After long days of work, chores, and chasing the kids, you will retreat into your space, light up the fireplace, and sip that much-needed tea in the main bedroom and ensuite. Open your eyes to the sky view with the skylight above the bed. The main bedroom opens to the deck, creating an excellent indoor and outdoor flow. It's great for morning coffee! The second bedroom is a mini-suite with its bathroom, and the two other bedrooms share the third bathroom. Gather everyone for movie night in the family room. There is a one-car garage, plenty of parking space in the driveway, and a paved area that may accommodate RVs or boats. There is also plenty of street parking. This property is ideally situated, offering convenience in proximity to the 110 and 405 freeways, local markets, retail stores, restaurants, and public transportation. Call to schedule a viewing today!
Location
State CA
County Los Angeles
Area Carson (90745)
Zoning CARS*
Interior
Interior Features Recessed Lighting
Flooring Laminate
Equipment Dishwasher, Microwave, Gas Range
Appliance Dishwasher, Microwave, Gas Range
Laundry Laundry Room, Inside
Exterior
Parking Features Garage - Single Door
Garage Spaces 1.0
Fence Wood
Utilities Available Electricity Available, Natural Gas Connected, Sewer Connected, Water Connected
Roof Type Composition,Shingle
Total Parking Spaces 5
Building
Lot Description Cul-De-Sac, Sidewalks
Story 1
Lot Size Range 4000-7499 SF
Sewer Sewer Paid
Water Public
Level or Stories 1 Story
Construction Status Updated/Remodeled
Others
Acceptable Financing Submit
Listing Terms Submit
Special Listing Condition Standard
Read Less Info
Want to know what your home might be worth? Contact us for a FREE valuation!

Our team is ready to help you sell your home for the highest possible price ASAP

Bought with YASIR AMIR • Shakeel Ahmed, Broker
"My job is to find and attract mastery-based agents to the office, protect the culture, and make sure everyone is happy! "







