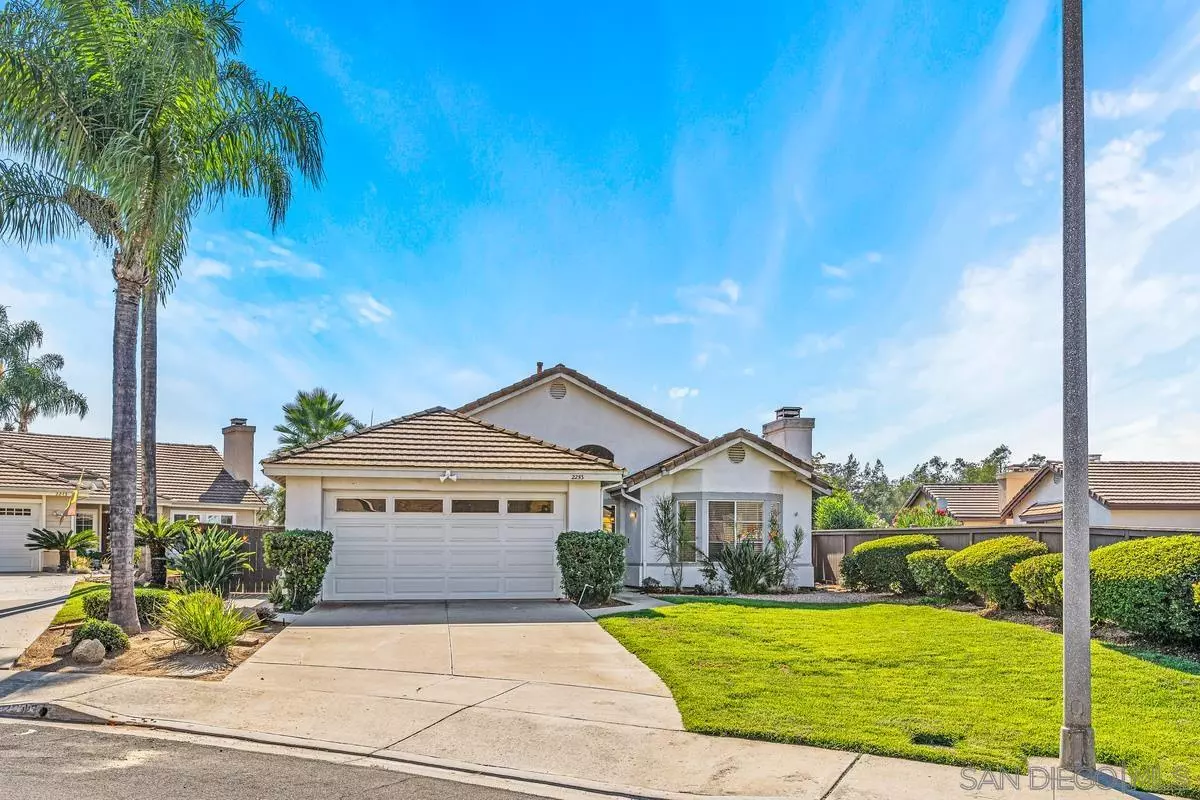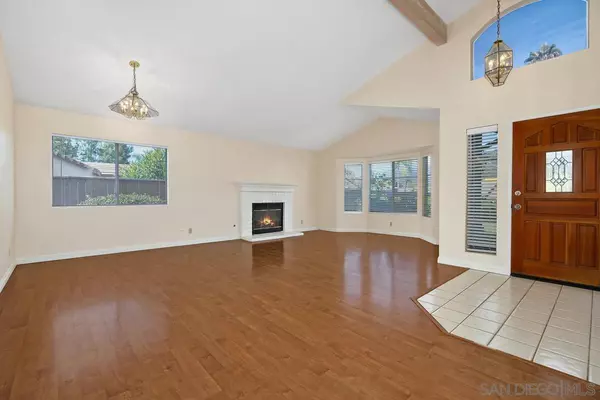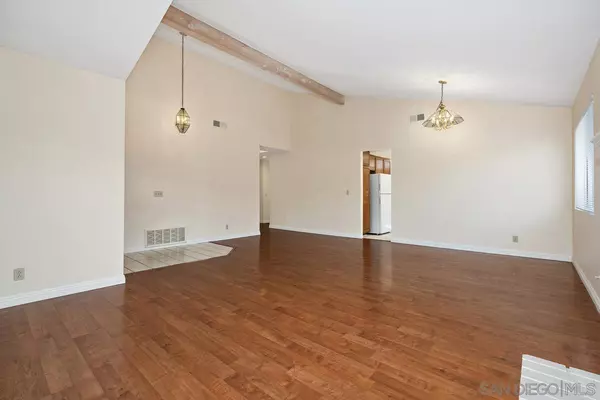$812,500
$815,000
0.3%For more information regarding the value of a property, please contact us for a free consultation.
3 Beds
2 Baths
1,554 SqFt
SOLD DATE : 11/12/2024
Key Details
Sold Price $812,500
Property Type Single Family Home
Sub Type Detached
Listing Status Sold
Purchase Type For Sale
Square Footage 1,554 sqft
Price per Sqft $522
Subdivision North Escondido
MLS Listing ID 240023636
Sold Date 11/12/24
Style Detached
Bedrooms 3
Full Baths 2
HOA Fees $118/mo
HOA Y/N Yes
Year Built 1989
Lot Size 6,627 Sqft
Acres 0.15
Property Description
Seize your chance to own this bright, charming home on a prime cul-de-sac in the desirable Rocky Point Ranch neighborhood! With an appealing open floor plan, the space feels welcoming from the moment you step inside. The living room features a cozy fireplace, perfect for relaxing evenings. The vaulted ceilings and skylight enhance the airy atmosphere, bringing in natural light throughout the day. The spacious kitchen features a central island for prepping everyday meals and a garden window that adds character and warmth to the space, while the attractive adjoining family room offers the perfect setting for lively gatherings. The inviting master suite includes an en-suite bath complete with a walk-in closet that provides plenty of storage. Outside, the covered patio and lush lawn invite you to relax or entertain while taking in the peaceful surroundings. Enjoy serene mountain views that create a picturesque backdrop for everyday living and the hiking trails and open areas maintained by the HOA. Practical features such as air conditioning and the spacious 2-car garage add to the home's comfort. The home's location is another plus: It's less than 5 minutes to Reidy Creek Golf Course, three different schools, and the I-15 freeway. This outstanding home blends style with functionality, offering a wonderful place to call your own.
Location
State CA
County San Diego
Community North Escondido
Area Escondido (92026)
Building/Complex Name Rocky Point Ranch
Zoning R-1:SINGLE
Rooms
Family Room 17x10
Master Bedroom 17x12
Bedroom 2 10x9
Bedroom 3 10x9
Living Room 16x14
Dining Room 10x9
Kitchen 14x11
Interior
Heating Natural Gas
Cooling Central Forced Air
Fireplaces Number 1
Fireplaces Type FP in Living Room
Equipment Dishwasher, Microwave, Range/Oven, Refrigerator
Appliance Dishwasher, Microwave, Range/Oven, Refrigerator
Laundry Garage
Exterior
Exterior Feature Stucco
Parking Features Attached
Garage Spaces 2.0
Fence Wood
Roof Type Composition
Total Parking Spaces 4
Building
Story 1
Lot Size Range 4000-7499 SF
Sewer Sewer Connected
Water Public
Level or Stories 1 Story
Others
Ownership Fee Simple
Monthly Total Fees $118
Acceptable Financing Cash, Conventional, FHA, VA
Listing Terms Cash, Conventional, FHA, VA
Read Less Info
Want to know what your home might be worth? Contact us for a FREE valuation!

Our team is ready to help you sell your home for the highest possible price ASAP

Bought with Tim Van Damm • Berkshire Hathaway Home Services California Properties
"My job is to find and attract mastery-based agents to the office, protect the culture, and make sure everyone is happy! "







