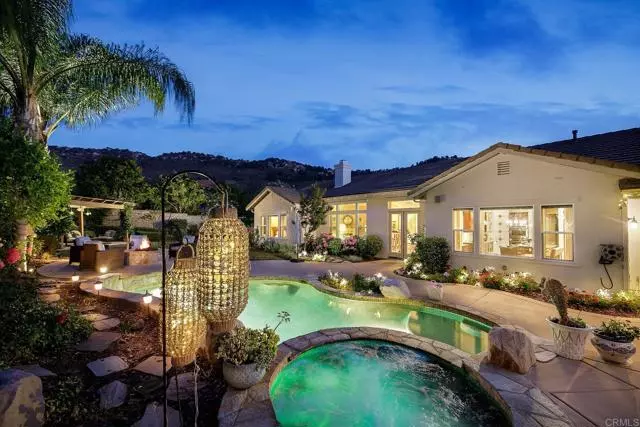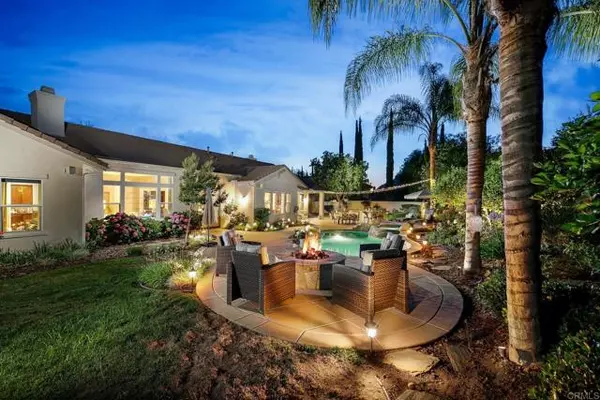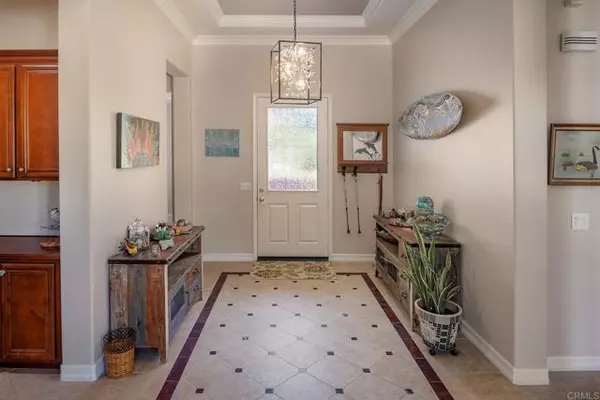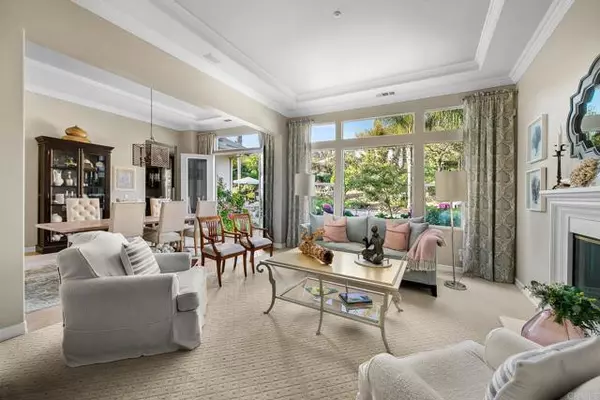$1,295,000
$1,295,000
For more information regarding the value of a property, please contact us for a free consultation.
4 Beds
5 Baths
3,510 SqFt
SOLD DATE : 11/14/2024
Key Details
Sold Price $1,295,000
Property Type Single Family Home
Sub Type Detached
Listing Status Sold
Purchase Type For Sale
Square Footage 3,510 sqft
Price per Sqft $368
MLS Listing ID NDP2409079
Sold Date 11/14/24
Style Detached
Bedrooms 4
Full Baths 4
Half Baths 1
HOA Fees $142/mo
HOA Y/N Yes
Year Built 2005
Lot Size 0.610 Acres
Acres 0.61
Property Description
Welcome to Your Dream Home in Woods Valley! Nestled within a prestigious gated enclave of 269 homes, this stunning single-level Craftsman residence offers 3,510 sq. ft. of open-concept living, surrounded by the lush landscapes of Native Oaks Golf Course. Upon entering, youll be greeted by an elegant foyer that flows into a formal living room and dining area, perfect for entertaining. The inviting great room features oversized picture windows that fill the space with natural light. Enjoy the culinary experience in the updated kitchen, complete with dual ovens, a built-in refrigerator, island seating, and a beautiful custom tile backsplash, all centered around a cozy fireplace. This home boasts four spacious bedrooms, including an opulent master suite that serves as a private retreat with a luxurious bath featuring a soaking tub, double sinks, and a generous walk-in closet. Each additional bedroom includes its own private bath, ensuring comfort for family and guests alike. A dedicated office/flex space with built-in workstations is ideal for remote work. Step outside to your private oasis on 0.61 acres, where you can unwind in the resort-style backyard featuring a sparkling pool and spa, BBQ island, fire pit, and raised vegetable gardens. The beautifully landscaped grounds are a gardener's paradise, complete with fruit trees and shaded areas for relaxation. Additional highlights include a 3-car garage, fully paid solar panels, EV charging stations, new granite island, freshly painted kitchen cabinets, and motorized drapes in the primary suite. This home truly embodies Califor
Welcome to Your Dream Home in Woods Valley! Nestled within a prestigious gated enclave of 269 homes, this stunning single-level Craftsman residence offers 3,510 sq. ft. of open-concept living, surrounded by the lush landscapes of Native Oaks Golf Course. Upon entering, youll be greeted by an elegant foyer that flows into a formal living room and dining area, perfect for entertaining. The inviting great room features oversized picture windows that fill the space with natural light. Enjoy the culinary experience in the updated kitchen, complete with dual ovens, a built-in refrigerator, island seating, and a beautiful custom tile backsplash, all centered around a cozy fireplace. This home boasts four spacious bedrooms, including an opulent master suite that serves as a private retreat with a luxurious bath featuring a soaking tub, double sinks, and a generous walk-in closet. Each additional bedroom includes its own private bath, ensuring comfort for family and guests alike. A dedicated office/flex space with built-in workstations is ideal for remote work. Step outside to your private oasis on 0.61 acres, where you can unwind in the resort-style backyard featuring a sparkling pool and spa, BBQ island, fire pit, and raised vegetable gardens. The beautifully landscaped grounds are a gardener's paradise, complete with fruit trees and shaded areas for relaxation. Additional highlights include a 3-car garage, fully paid solar panels, EV charging stations, new granite island, freshly painted kitchen cabinets, and motorized drapes in the primary suite. This home truly embodies California living with magnificent hillside views and breathtaking sunsets. Dont miss your chance to call this remarkable property your own!
Location
State CA
County San Diego
Area Valley Center (92082)
Zoning Residentia
Interior
Interior Features Granite Counters, Pantry, Recessed Lighting
Cooling Central Forced Air, Zoned Area(s)
Flooring Carpet, Tile
Fireplaces Type FP in Family Room, FP in Living Room, Fire Pit
Equipment Dishwasher, Disposal, Microwave, Refrigerator, Double Oven, Gas Stove, Barbecue, Water Line to Refr, Built-In
Appliance Dishwasher, Disposal, Microwave, Refrigerator, Double Oven, Gas Stove, Barbecue, Water Line to Refr, Built-In
Laundry Laundry Room
Exterior
Garage Spaces 3.0
Fence Partial
Pool Private, Heated Passively, Indoor, Pebble
Community Features Horse Trails
Complex Features Horse Trails
Utilities Available Cable Connected, Electricity Connected, Underground Utilities
View Mountains/Hills
Roof Type Concrete
Total Parking Spaces 3
Building
Lot Description Corner Lot, Landscaped, Sprinklers In Front, Sprinklers In Rear
Story 1
Lot Size Range .5 to 1 AC
Sewer Public Sewer
Architectural Style Craftsman, Craftsman/Bungalow
Level or Stories 1 Story
Schools
Elementary Schools Valley Center-Pauma Unified District
Middle Schools Valley Center-Pauma Unified District
High Schools Valley Center-Pauma Unified District
Others
Monthly Total Fees $525
Acceptable Financing Conventional, FHA, VA, Cash To New Loan
Listing Terms Conventional, FHA, VA, Cash To New Loan
Special Listing Condition Standard
Read Less Info
Want to know what your home might be worth? Contact us for a FREE valuation!

Our team is ready to help you sell your home for the highest possible price ASAP

Bought with Kate Fair • eXp Realty of California, Inc.
"My job is to find and attract mastery-based agents to the office, protect the culture, and make sure everyone is happy! "







