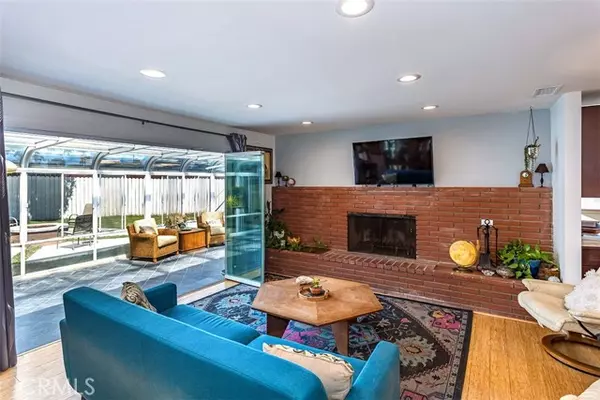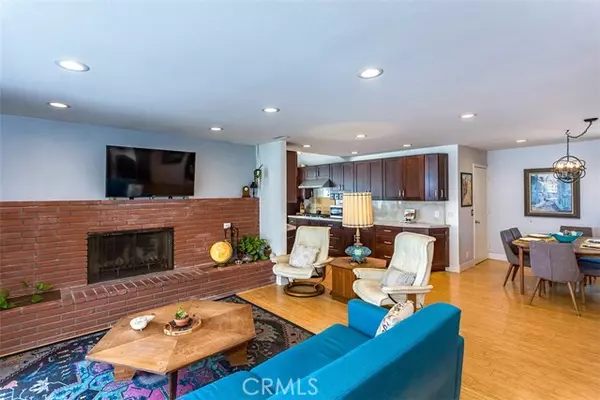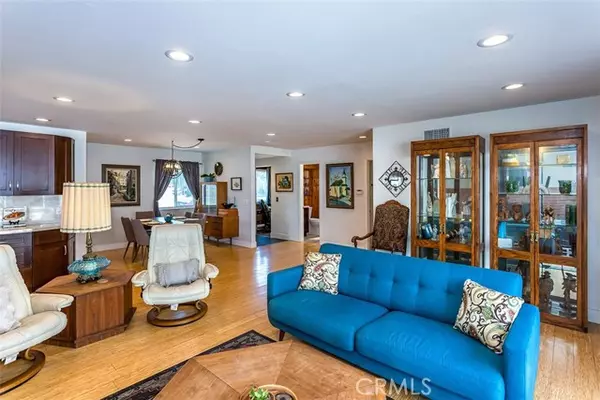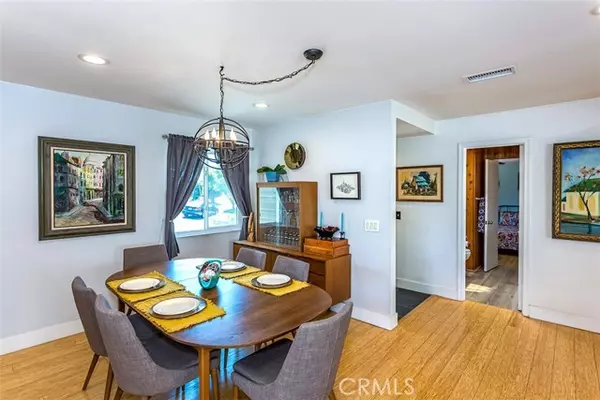$1,120,000
$1,275,000
12.2%For more information regarding the value of a property, please contact us for a free consultation.
5 Beds
3 Baths
2,742 SqFt
SOLD DATE : 11/15/2024
Key Details
Sold Price $1,120,000
Property Type Single Family Home
Sub Type Detached
Listing Status Sold
Purchase Type For Sale
Square Footage 2,742 sqft
Price per Sqft $408
MLS Listing ID PW24156632
Sold Date 11/15/24
Style Detached
Bedrooms 5
Full Baths 3
HOA Y/N No
Year Built 1957
Lot Size 9,765 Sqft
Acres 0.2242
Property Description
Exceptional Multi-Unit ADU Potential in a Prime Location - Discover the versatility and charm of this expansive 5-bedroom, 3-bath, 3 car garage home nestled on a generous 9,765 square foot pie-shaped lot. With ample room to grow or transform into 2-3 separate units, this property offers boundless possibilities for future expansion or rental income. The impressive entryway, adorned with black slate flooring, leads to a cozy office nook before opening up into a spacious living area. Enjoy seamless indoor-outdoor living with frameless sliding glass doors and a striking wall-to-wall brick fireplace with a raised hearth. The chefs kitchen has been thoughtfully remodeled to include custom cabinets, all Kitchen Aid appliances, a sleek dishwasher, a free-standing gas range with a double oven, pull out pantry drawers, quartzite countertops and a convenient breakfast counter. Adjacent to the kitchen, the dining room features soaring ceilings and a wall of windows that flood the space with natural light, creating an inviting atmosphere for meals and gatherings. Step into the large sunroom off the dining and living areas, perfect for year-round entertaining regardless of the weather. The home offers three good-sized bedrooms on the main floor, including one with an en-suite bath. A stylish hall guest bath features elegant wood accents and a shower-over-tub setup. The family room, which can be isolated from the rest of the home, includes a wet bar with terrazzo flooring, a refrigerator nook that could easily be converted into a full kitchen. Frameless sliding glass doors to the sun room
Exceptional Multi-Unit ADU Potential in a Prime Location - Discover the versatility and charm of this expansive 5-bedroom, 3-bath, 3 car garage home nestled on a generous 9,765 square foot pie-shaped lot. With ample room to grow or transform into 2-3 separate units, this property offers boundless possibilities for future expansion or rental income. The impressive entryway, adorned with black slate flooring, leads to a cozy office nook before opening up into a spacious living area. Enjoy seamless indoor-outdoor living with frameless sliding glass doors and a striking wall-to-wall brick fireplace with a raised hearth. The chefs kitchen has been thoughtfully remodeled to include custom cabinets, all Kitchen Aid appliances, a sleek dishwasher, a free-standing gas range with a double oven, pull out pantry drawers, quartzite countertops and a convenient breakfast counter. Adjacent to the kitchen, the dining room features soaring ceilings and a wall of windows that flood the space with natural light, creating an inviting atmosphere for meals and gatherings. Step into the large sunroom off the dining and living areas, perfect for year-round entertaining regardless of the weather. The home offers three good-sized bedrooms on the main floor, including one with an en-suite bath. A stylish hall guest bath features elegant wood accents and a shower-over-tub setup. The family room, which can be isolated from the rest of the home, includes a wet bar with terrazzo flooring, a refrigerator nook that could easily be converted into a full kitchen. Frameless sliding glass doors to the sun room and single-car attached garage and two additional bedrooms upstairscomplete with a fully upgraded bath, two closets, and a private balconypresent the perfect opportunity for a separate living unit. The backyard is equally versatile, offering two distinct areas: a raised patio deck ideal for outdoor dining and relaxation, and a separate area with a storage shed and a pad for a potential spa. Additional features include two separate newer air conditioning units, parquet flooring in family and primary bedrooms, bamboo flooring in family room, oak wood floors in other bedrooms and ample outdoor storage space off the two-car attached garage. Conveniently located near shopping, schools, Biola University, theaters, and restaurants, this property is a rare find with incredible potential. Don't miss the opportunity to make it your own!
Location
State CA
County Los Angeles
Area La Mirada (90638)
Zoning LMR1*
Interior
Interior Features Balcony, Bar, Recessed Lighting
Cooling Central Forced Air, Dual
Fireplaces Type FP in Living Room, Raised Hearth
Equipment Dishwasher, Disposal, Vented Exhaust Fan, Gas Range
Appliance Dishwasher, Disposal, Vented Exhaust Fan, Gas Range
Laundry Garage
Exterior
Exterior Feature Stucco, Wood, Frame
Parking Features Direct Garage Access, Garage, Garage - Two Door, Garage Door Opener
Garage Spaces 3.0
Fence Wood
Utilities Available Cable Available, Electricity Connected, Natural Gas Connected, Phone Available, Sewer Connected, Water Connected
Roof Type Composition
Total Parking Spaces 3
Building
Lot Description Curbs, Landscaped
Story 2
Lot Size Range 7500-10889 SF
Sewer Public Sewer
Water Public
Architectural Style Ranch
Level or Stories 2 Story
Others
Monthly Total Fees $61
Acceptable Financing Cash, Conventional, FHA, VA, Cash To New Loan
Listing Terms Cash, Conventional, FHA, VA, Cash To New Loan
Special Listing Condition Standard
Read Less Info
Want to know what your home might be worth? Contact us for a FREE valuation!

Our team is ready to help you sell your home for the highest possible price ASAP

Bought with Cathy Nass • Re/Max Olympic
"My job is to find and attract mastery-based agents to the office, protect the culture, and make sure everyone is happy! "







