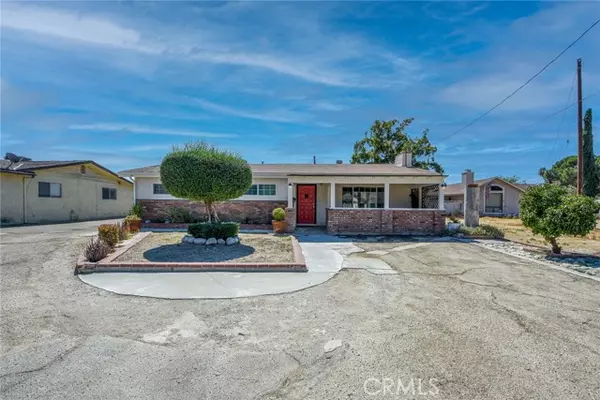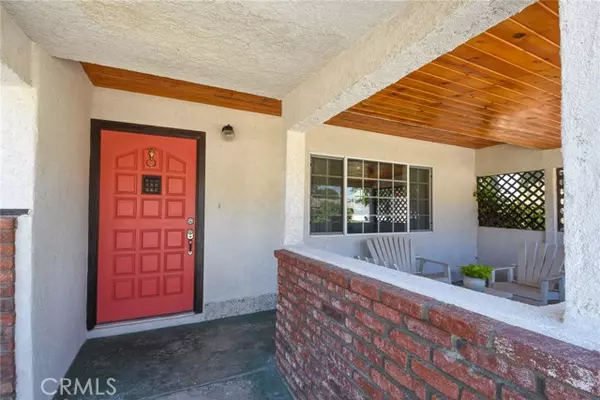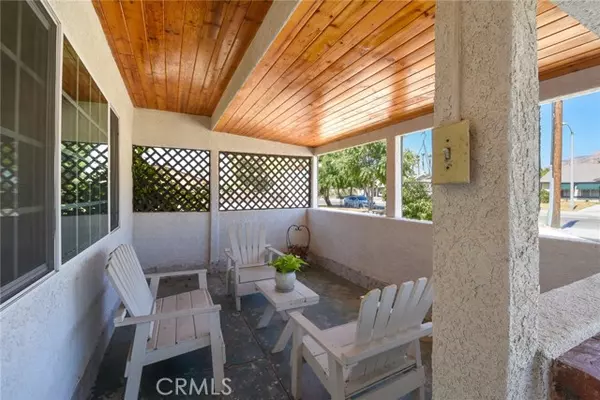$495,000
$499,900
1.0%For more information regarding the value of a property, please contact us for a free consultation.
3 Beds
2 Baths
1,708 SqFt
SOLD DATE : 11/18/2024
Key Details
Sold Price $495,000
Property Type Condo
Listing Status Sold
Purchase Type For Sale
Square Footage 1,708 sqft
Price per Sqft $289
MLS Listing ID SW24195659
Sold Date 11/18/24
Style All Other Attached
Bedrooms 3
Full Baths 2
HOA Y/N No
Year Built 1963
Lot Size 0.430 Acres
Acres 0.43
Property Description
Welcome to this delightful hacienda, yet modern style home. 3 Bedroom 2 Bathroom. Move in ready!! Step inside and be greeted by this inviting atmosphere. The luxury vinyl flooring and crown molding throughout the home adds a touch of elegance. Upon entering you will find your formal living room area with a rock fire place that adds warmth and nostalgia. Along is your formal dinning area with a beautiful custom wood tongue and groove ceiling with expose beams. New kitchen cabinets beautifully designed with quartz counter tops. Open concept large family room with wood burning stove, high ceiling and a new ductless A/C split system. Large family room is not permited adds about 400 sqft more to living space. Large laundry room. Master suite has remodel bathroom with double sink and tile walk in shower. Two other good size bedroom with closets. Home comes with spacious flat large parcel of 18,731 SQFT lot size. Street access from 1st Street and 2nd Street. Also included is an ADU unfinished. Endless possibilities to make it whatever you please. Close to Soboba Casino!!A MUST SEE!!!!!NO HOA!!!!
Welcome to this delightful hacienda, yet modern style home. 3 Bedroom 2 Bathroom. Move in ready!! Step inside and be greeted by this inviting atmosphere. The luxury vinyl flooring and crown molding throughout the home adds a touch of elegance. Upon entering you will find your formal living room area with a rock fire place that adds warmth and nostalgia. Along is your formal dinning area with a beautiful custom wood tongue and groove ceiling with expose beams. New kitchen cabinets beautifully designed with quartz counter tops. Open concept large family room with wood burning stove, high ceiling and a new ductless A/C split system. Large family room is not permited adds about 400 sqft more to living space. Large laundry room. Master suite has remodel bathroom with double sink and tile walk in shower. Two other good size bedroom with closets. Home comes with spacious flat large parcel of 18,731 SQFT lot size. Street access from 1st Street and 2nd Street. Also included is an ADU unfinished. Endless possibilities to make it whatever you please. Close to Soboba Casino!!A MUST SEE!!!!!NO HOA!!!!
Location
State CA
County Riverside
Area Riv Cty-San Jacinto (92583)
Zoning R1
Interior
Fireplaces Type FP in Living Room, Wood Stove Insert
Laundry Inside
Exterior
Garage Spaces 2.0
View Mountains/Hills
Total Parking Spaces 2
Building
Story 1
Sewer Public Sewer
Water Public
Level or Stories 1 Story
Others
Monthly Total Fees $9
Acceptable Financing Conventional, FHA, VA, Cash To New Loan, Submit
Listing Terms Conventional, FHA, VA, Cash To New Loan, Submit
Read Less Info
Want to know what your home might be worth? Contact us for a FREE valuation!

Our team is ready to help you sell your home for the highest possible price ASAP

Bought with Home View Realty
"My job is to find and attract mastery-based agents to the office, protect the culture, and make sure everyone is happy! "







