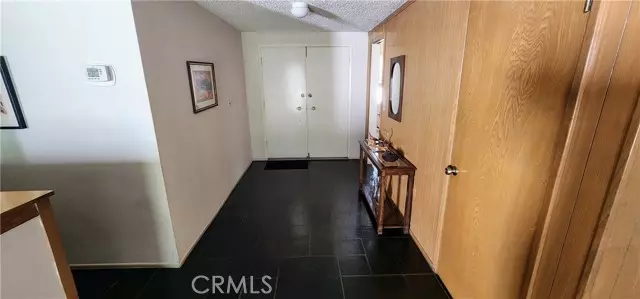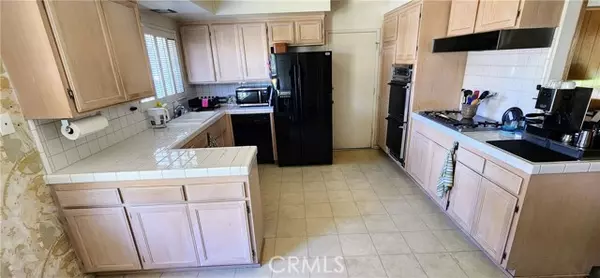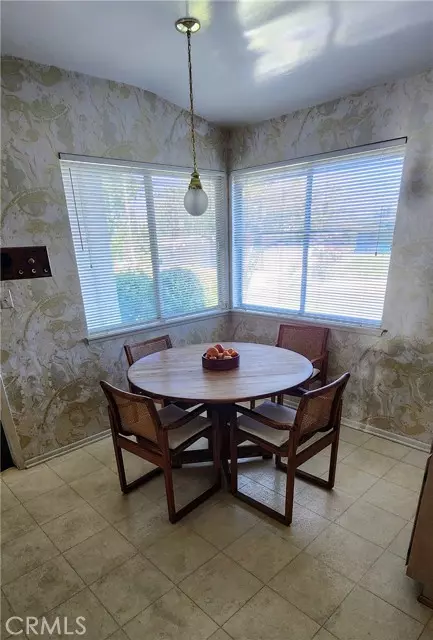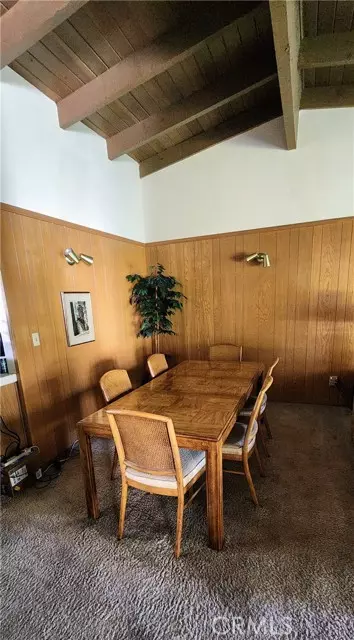$1,265,000
$1,150,000
10.0%For more information regarding the value of a property, please contact us for a free consultation.
3 Beds
2 Baths
2,196 SqFt
SOLD DATE : 11/20/2024
Key Details
Sold Price $1,265,000
Property Type Single Family Home
Sub Type Detached
Listing Status Sold
Purchase Type For Sale
Square Footage 2,196 sqft
Price per Sqft $576
MLS Listing ID SR24192869
Sold Date 11/20/24
Style Detached
Bedrooms 3
Full Baths 2
HOA Y/N No
Year Built 1962
Lot Size 0.258 Acres
Acres 0.2581
Property Description
Comfortable home; desirable neighborhood; incredible opportunity! You get the best of all worlds in this spacious mid-century modern home on a cul-de-sac west of Valley Circle in Woodland Hills. The classic Charles Dubois floorplan is an open concept with vaulted ceilings in many rooms. A cozy breakfast area is attached to the bright kitchen. The dining room has a dramatic, wood beamed ceiling and opens to the airy living room with fireplace and views of the yard. Adjacent is the even bigger family room also with a fireplace. A center hall leads to 3 bedrooms. The generous sized primary suite has 2 closets, a private patio and the attached primary bathroom. A separate bathtub, stall shower and dual vanities highlight this room which also has access to the center hall. 2 additional bedrooms with vaulted ceilings complete this wing of the house. With over 11,000 square feet, the sizable lot includes a beautiful, landscaped backyard. Mature trees and a large lawn are all in a private setting. There is even a concrete side yard with room for storage or other uses. Put together the many benefits along with a clean, quiet neighborhood at an attractive price and you have an amazing value!
Comfortable home; desirable neighborhood; incredible opportunity! You get the best of all worlds in this spacious mid-century modern home on a cul-de-sac west of Valley Circle in Woodland Hills. The classic Charles Dubois floorplan is an open concept with vaulted ceilings in many rooms. A cozy breakfast area is attached to the bright kitchen. The dining room has a dramatic, wood beamed ceiling and opens to the airy living room with fireplace and views of the yard. Adjacent is the even bigger family room also with a fireplace. A center hall leads to 3 bedrooms. The generous sized primary suite has 2 closets, a private patio and the attached primary bathroom. A separate bathtub, stall shower and dual vanities highlight this room which also has access to the center hall. 2 additional bedrooms with vaulted ceilings complete this wing of the house. With over 11,000 square feet, the sizable lot includes a beautiful, landscaped backyard. Mature trees and a large lawn are all in a private setting. There is even a concrete side yard with room for storage or other uses. Put together the many benefits along with a clean, quiet neighborhood at an attractive price and you have an amazing value!
Location
State CA
County Los Angeles
Area Woodland Hills (91367)
Zoning LARE11
Interior
Interior Features Beamed Ceilings
Cooling Central Forced Air
Flooring Carpet, Stone
Fireplaces Type FP in Family Room, FP in Living Room
Equipment Dishwasher, Disposal, Double Oven, Gas Oven, Water Line to Refr, Gas Range
Appliance Dishwasher, Disposal, Double Oven, Gas Oven, Water Line to Refr, Gas Range
Laundry Garage
Exterior
Exterior Feature Stucco
Parking Features Garage - Single Door
Garage Spaces 2.0
Fence Wood
Roof Type Rock/Gravel
Total Parking Spaces 2
Building
Lot Description Cul-De-Sac, Curbs, Sidewalks, Landscaped, Sprinklers In Front, Sprinklers In Rear
Story 1
Sewer Public Sewer
Water Public
Level or Stories 1 Story
Others
Monthly Total Fees $39
Acceptable Financing Cash, Cash To New Loan
Listing Terms Cash, Cash To New Loan
Read Less Info
Want to know what your home might be worth? Contact us for a FREE valuation!

Our team is ready to help you sell your home for the highest possible price ASAP

Bought with Cary Hoffman • Rodeo Realty
"My job is to find and attract mastery-based agents to the office, protect the culture, and make sure everyone is happy! "







