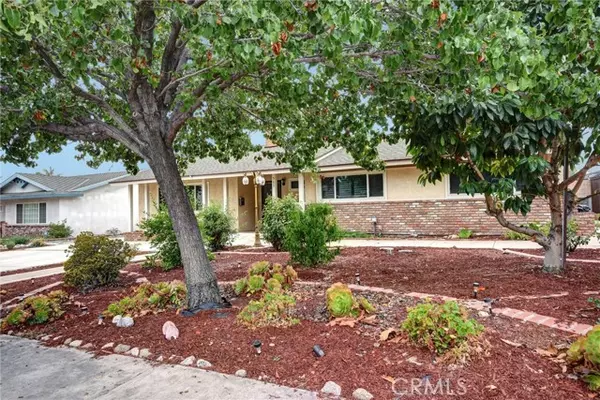$835,000
$858,000
2.7%For more information regarding the value of a property, please contact us for a free consultation.
4 Beds
2 Baths
1,782 SqFt
SOLD DATE : 11/20/2024
Key Details
Sold Price $835,000
Property Type Single Family Home
Sub Type Detached
Listing Status Sold
Purchase Type For Sale
Square Footage 1,782 sqft
Price per Sqft $468
MLS Listing ID CV24186610
Sold Date 11/20/24
Style Detached
Bedrooms 4
Full Baths 2
Construction Status Repairs Cosmetic
HOA Y/N No
Year Built 1960
Lot Size 7,823 Sqft
Acres 0.1796
Property Description
565 Cedar Crest Ave., Claremont CA is a single story 4 bedrooms, 2 baths, approximately 1,782 square foot house on 7,823 square foot lot. Close to park, Claremont Colleges and Claremont Village. Stainless steel appliances include refrigerator and electric stove, in-door laundry room with laundry hook-ups, fireplace in front room, newly painted walls, ceiling fan in each room, whole house fan, and shutters in each room to allow for natural lighting. Glass sliding door leads to your patio and pool where you can entertain family and friends. Backyard is a blank canvas and ready for you to create your own oasis. Detached 2 car garage.
565 Cedar Crest Ave., Claremont CA is a single story 4 bedrooms, 2 baths, approximately 1,782 square foot house on 7,823 square foot lot. Close to park, Claremont Colleges and Claremont Village. Stainless steel appliances include refrigerator and electric stove, in-door laundry room with laundry hook-ups, fireplace in front room, newly painted walls, ceiling fan in each room, whole house fan, and shutters in each room to allow for natural lighting. Glass sliding door leads to your patio and pool where you can entertain family and friends. Backyard is a blank canvas and ready for you to create your own oasis. Detached 2 car garage.
Location
State CA
County Los Angeles
Area Claremont (91711)
Interior
Interior Features Attic Fan, Copper Plumbing Full
Cooling Central Forced Air
Fireplaces Type FP in Living Room, Masonry
Equipment Dishwasher, Disposal, Refrigerator, Electric Oven
Appliance Dishwasher, Disposal, Refrigerator, Electric Oven
Laundry Laundry Room, Inside
Exterior
Exterior Feature Stucco, Concrete
Parking Features Garage, Garage - Two Door, Garage Door Opener
Garage Spaces 2.0
Pool Below Ground, Private
Roof Type Composition
Total Parking Spaces 2
Building
Lot Description Curbs, Sidewalks, Sprinklers In Front
Story 1
Lot Size Range 7500-10889 SF
Sewer Public Sewer
Water Public
Level or Stories 1 Story
Construction Status Repairs Cosmetic
Others
Monthly Total Fees $77
Acceptable Financing Cash, Conventional, FHA, Cash To Existing Loan, Cash To New Loan
Listing Terms Cash, Conventional, FHA, Cash To Existing Loan, Cash To New Loan
Special Listing Condition Standard
Read Less Info
Want to know what your home might be worth? Contact us for a FREE valuation!

Our team is ready to help you sell your home for the highest possible price ASAP

Bought with REALTY MASTERS & ASSOCIATES
"My job is to find and attract mastery-based agents to the office, protect the culture, and make sure everyone is happy! "







