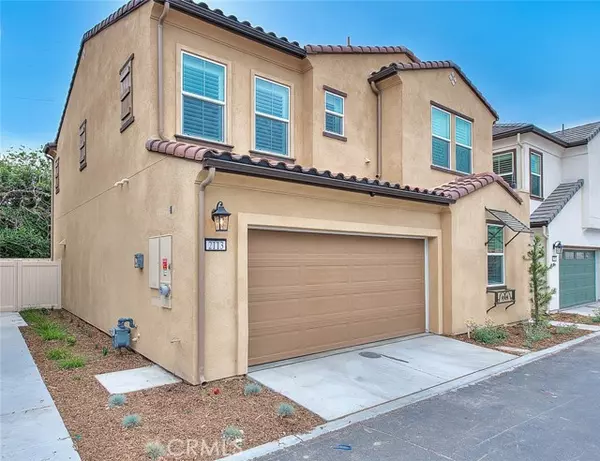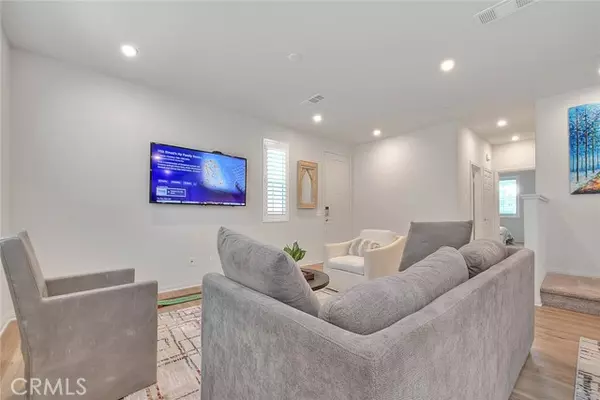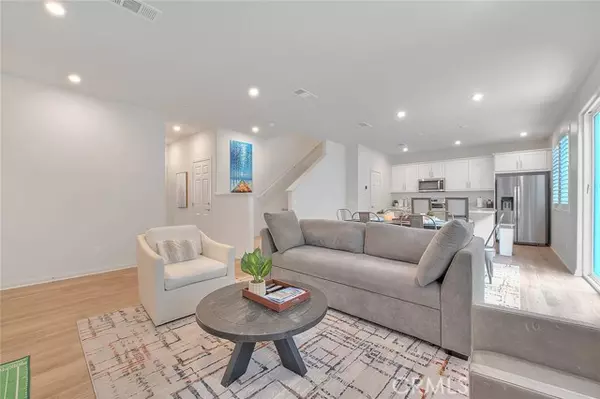$888,000
$888,000
For more information regarding the value of a property, please contact us for a free consultation.
4 Beds
3 Baths
1,924 SqFt
SOLD DATE : 11/20/2024
Key Details
Sold Price $888,000
Property Type Single Family Home
Sub Type Detached
Listing Status Sold
Purchase Type For Sale
Square Footage 1,924 sqft
Price per Sqft $461
MLS Listing ID PW24195606
Sold Date 11/20/24
Style Detached
Bedrooms 4
Full Baths 3
HOA Fees $186/mo
HOA Y/N Yes
Year Built 2023
Lot Size 2,727 Sqft
Acres 0.0626
Property Description
Welcome to 2113 Rio Grande, a stunning two-story home located in the heart of the Gateway community in Pomona. This beautifully designed residence seamlessly blends suburban living with urban convenience, just 5 minutes from Costco, 85 Degrees Bakery, and the Crossroads Marketplace in Chino Hills. Enjoy effortless access to major freeways including the 10, 60, 71, and 57. With 1,924 square feet of open living space, the home features a modern layout perfect for todays lifestyle. The kitchen is beautifully appointed with whitewashed cabinetry, designer-selected countertops, and a spacious center island that doubles as a dining space. A highlight of this home is the main-floor bedroom, ideal for guests or as a private home office. Upstairs, the primary suite offers a tranquil retreat with a walk-in closet and an en suite bathroom, complete with dual sinks, a tub, and a walk-in shower. Two additional bedrooms share a full bathroom, complemented by a versatile loft and a convenient laundry room. This home is the perfect blend of style, comfort, and convenience.
Welcome to 2113 Rio Grande, a stunning two-story home located in the heart of the Gateway community in Pomona. This beautifully designed residence seamlessly blends suburban living with urban convenience, just 5 minutes from Costco, 85 Degrees Bakery, and the Crossroads Marketplace in Chino Hills. Enjoy effortless access to major freeways including the 10, 60, 71, and 57. With 1,924 square feet of open living space, the home features a modern layout perfect for todays lifestyle. The kitchen is beautifully appointed with whitewashed cabinetry, designer-selected countertops, and a spacious center island that doubles as a dining space. A highlight of this home is the main-floor bedroom, ideal for guests or as a private home office. Upstairs, the primary suite offers a tranquil retreat with a walk-in closet and an en suite bathroom, complete with dual sinks, a tub, and a walk-in shower. Two additional bedrooms share a full bathroom, complemented by a versatile loft and a convenient laundry room. This home is the perfect blend of style, comfort, and convenience.
Location
State CA
County Los Angeles
Area Pomona (91766)
Interior
Cooling Central Forced Air
Equipment Solar Panels
Appliance Solar Panels
Exterior
Garage Spaces 2.0
Pool Association
View Pool
Total Parking Spaces 2
Building
Story 2
Lot Size Range 1-3999 SF
Sewer Public Sewer
Water Public
Level or Stories 2 Story
Others
Monthly Total Fees $186
Acceptable Financing Cash, Conventional, Exchange, FHA, VA
Listing Terms Cash, Conventional, Exchange, FHA, VA
Special Listing Condition Standard
Read Less Info
Want to know what your home might be worth? Contact us for a FREE valuation!

Our team is ready to help you sell your home for the highest possible price ASAP

Bought with PYC Financial
"My job is to find and attract mastery-based agents to the office, protect the culture, and make sure everyone is happy! "







