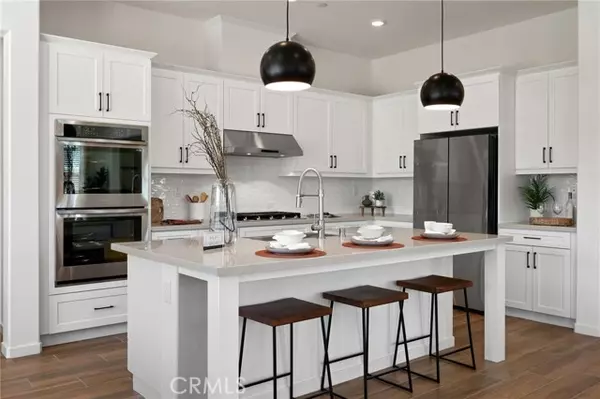$1,082,731
$995,990
8.7%For more information regarding the value of a property, please contact us for a free consultation.
4 Beds
3 Baths
2,847 SqFt
SOLD DATE : 11/21/2024
Key Details
Sold Price $1,082,731
Property Type Single Family Home
Sub Type Detached
Listing Status Sold
Purchase Type For Sale
Square Footage 2,847 sqft
Price per Sqft $380
MLS Listing ID CV24192197
Sold Date 11/21/24
Style Detached
Bedrooms 4
Full Baths 3
HOA Fees $184/mo
HOA Y/N Yes
Year Built 2024
Lot Size 8,440 Sqft
Acres 0.1938
Property Description
Step into luxury with this stunning upgraded single-story estate home, boasting an expansive 2,847 sqft of open living space. Discover a haven of comfort featuring 4 bedrooms, 3.5 bathrooms, a junior office, game room, covered patio, 3-car garage, and a delightful surprisea fabulous pool and spa included at no extra cost! Experience the elegance of CrestWood Communities in every detail. Marvel at the soaring 10-foot ceilings that create an airy and spacious ambiance throughout. The kitchen delights with easy-care Quartz countertops adorned with a 6-inch backsplash, combining both style and functionality. Embrace the latest in energy-saving features, such as a tankless water heater and LowE windows, ensuring a more sustainable and efficient home. Every aspect of this residence has been thoughtfully designed with your comfort and convenience in mind. *photos are of model home*
Step into luxury with this stunning upgraded single-story estate home, boasting an expansive 2,847 sqft of open living space. Discover a haven of comfort featuring 4 bedrooms, 3.5 bathrooms, a junior office, game room, covered patio, 3-car garage, and a delightful surprisea fabulous pool and spa included at no extra cost! Experience the elegance of CrestWood Communities in every detail. Marvel at the soaring 10-foot ceilings that create an airy and spacious ambiance throughout. The kitchen delights with easy-care Quartz countertops adorned with a 6-inch backsplash, combining both style and functionality. Embrace the latest in energy-saving features, such as a tankless water heater and LowE windows, ensuring a more sustainable and efficient home. Every aspect of this residence has been thoughtfully designed with your comfort and convenience in mind. *photos are of model home*
Location
State CA
County Riverside
Area Riv Cty-La Quinta (92253)
Interior
Cooling Central Forced Air, Energy Star
Equipment Dishwasher, Disposal, Microwave, Gas Range
Appliance Dishwasher, Disposal, Microwave, Gas Range
Laundry Laundry Room
Exterior
Garage Spaces 3.0
Pool Below Ground, Private
Utilities Available Cable Available, Electricity Available, Natural Gas Available, Phone Available, Water Available
View Mountains/Hills
Total Parking Spaces 3
Building
Lot Description Curbs
Story 1
Lot Size Range 7500-10889 SF
Sewer Public Sewer
Water Public
Level or Stories 1 Story
Others
Monthly Total Fees $239
Acceptable Financing Cash, Conventional, Exchange
Listing Terms Cash, Conventional, Exchange
Special Listing Condition Standard
Read Less Info
Want to know what your home might be worth? Contact us for a FREE valuation!

Our team is ready to help you sell your home for the highest possible price ASAP

Bought with None MRML

"My job is to find and attract mastery-based agents to the office, protect the culture, and make sure everyone is happy! "







