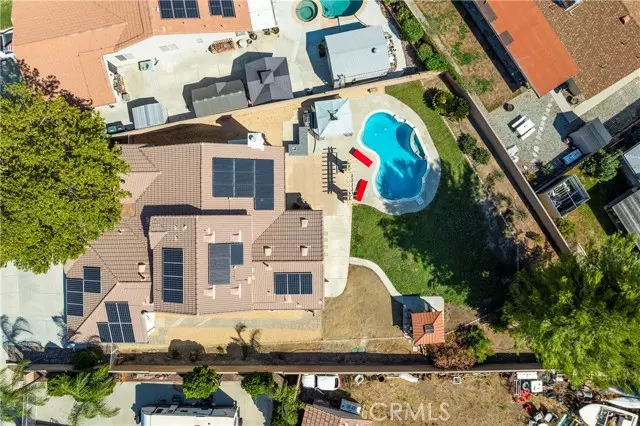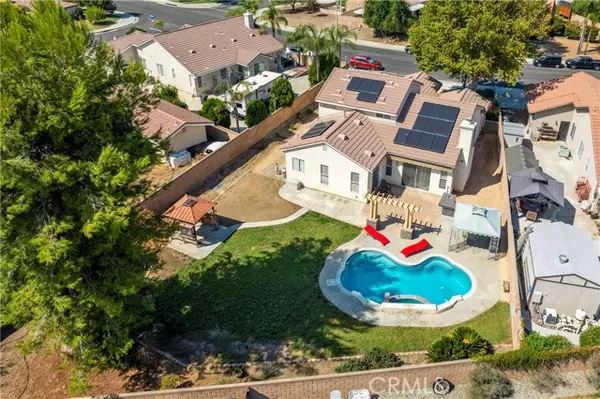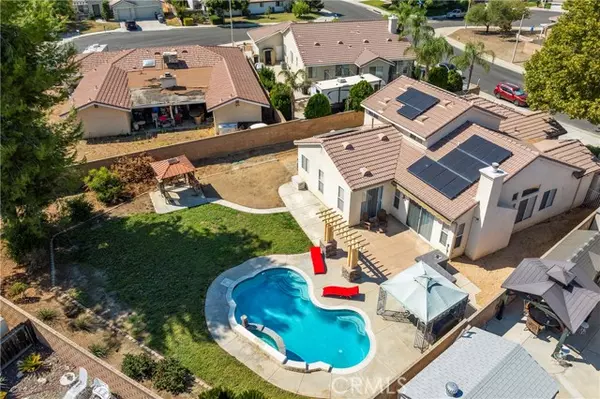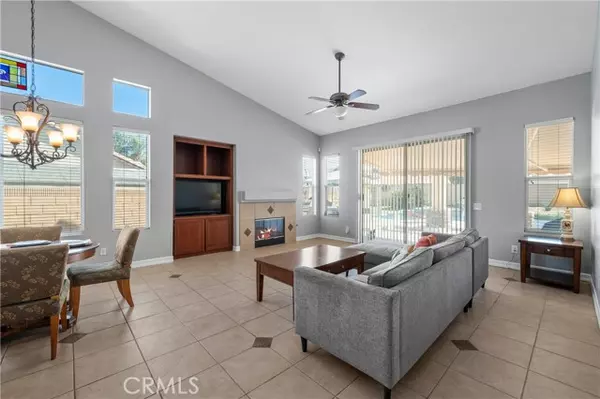$585,000
$565,000
3.5%For more information regarding the value of a property, please contact us for a free consultation.
4 Beds
3 Baths
2,454 SqFt
SOLD DATE : 11/25/2024
Key Details
Sold Price $585,000
Property Type Single Family Home
Sub Type Detached
Listing Status Sold
Purchase Type For Sale
Square Footage 2,454 sqft
Price per Sqft $238
MLS Listing ID SW24205031
Sold Date 11/25/24
Style Detached
Bedrooms 4
Full Baths 3
Construction Status Turnkey
HOA Y/N No
Year Built 2000
Lot Size 0.280 Acres
Acres 0.28
Property Description
Discover this stunning turnkey pool home, perfect for both everyday living and entertaining, featuring single-story living with an expansive loft-style bedroom upstairs. This 4-bedroom, 3-bathroom gem sits on an oversized lot with a 3-car garage. The open floor plan boasts tiled flooring in the main areas, cozy carpeting in the bedrooms, and a kitchen that seamlessly flows into the family room. You'll love the granite countertops, newer cabinets, and the convenient breakfast nook, along with a formal dining area. Wine connoisseurs will be delighted by the built-in wine cabinet, perfect for storing and showcasing your finest bottles. The family room invites relaxation with its warm fireplace and soaring vaulted ceilings. The primary bedroom features a retreat area with built-in shelving and cabinets, along with direct access to the backyard. Outside, your private oasis awaitsa gorgeous pool, a firepit, a built-in BBQ area, and plenty of seating under a retractable awning. The backyard is fully enclosed by block wall fencing, offering both privacy and tranquility. With solar power and a charming front porch, this home is as energy-efficient as it is elegant. Perfect for any entertainer or wine enthusiast!
Discover this stunning turnkey pool home, perfect for both everyday living and entertaining, featuring single-story living with an expansive loft-style bedroom upstairs. This 4-bedroom, 3-bathroom gem sits on an oversized lot with a 3-car garage. The open floor plan boasts tiled flooring in the main areas, cozy carpeting in the bedrooms, and a kitchen that seamlessly flows into the family room. You'll love the granite countertops, newer cabinets, and the convenient breakfast nook, along with a formal dining area. Wine connoisseurs will be delighted by the built-in wine cabinet, perfect for storing and showcasing your finest bottles. The family room invites relaxation with its warm fireplace and soaring vaulted ceilings. The primary bedroom features a retreat area with built-in shelving and cabinets, along with direct access to the backyard. Outside, your private oasis awaitsa gorgeous pool, a firepit, a built-in BBQ area, and plenty of seating under a retractable awning. The backyard is fully enclosed by block wall fencing, offering both privacy and tranquility. With solar power and a charming front porch, this home is as energy-efficient as it is elegant. Perfect for any entertainer or wine enthusiast!
Location
State CA
County Riverside
Area Riv Cty-Hemet (92544)
Interior
Interior Features Granite Counters, Pantry, Recessed Lighting
Cooling Central Forced Air
Flooring Carpet, Tile
Fireplaces Type FP in Family Room, Gas
Equipment Dishwasher, Disposal, Microwave, Convection Oven
Appliance Dishwasher, Disposal, Microwave, Convection Oven
Laundry Laundry Room, Inside
Exterior
Exterior Feature Stucco
Parking Features Direct Garage Access, Garage
Garage Spaces 3.0
Fence Good Condition
Pool Below Ground, Private
Utilities Available Electricity Connected, Natural Gas Connected, Sewer Connected, Water Connected
Roof Type Tile/Clay
Total Parking Spaces 3
Building
Lot Description Curbs, Sidewalks, Landscaped
Story 2
Sewer Public Sewer
Water Public
Level or Stories 2 Story
Construction Status Turnkey
Others
Monthly Total Fees $10
Acceptable Financing Cash, Conventional, FHA, VA, Cash To New Loan
Listing Terms Cash, Conventional, FHA, VA, Cash To New Loan
Special Listing Condition Standard
Read Less Info
Want to know what your home might be worth? Contact us for a FREE valuation!

Our team is ready to help you sell your home for the highest possible price ASAP

Bought with Allison James Estates & Homes
"My job is to find and attract mastery-based agents to the office, protect the culture, and make sure everyone is happy! "







