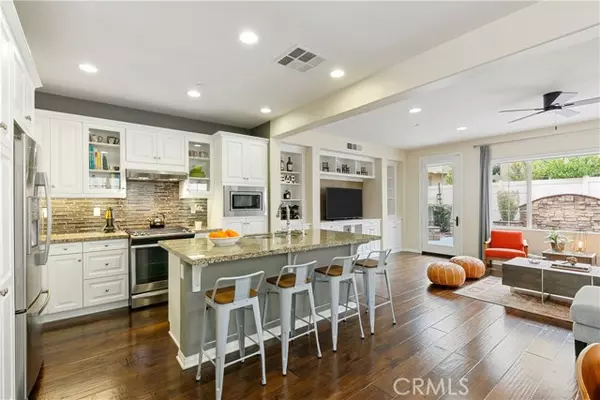$975,000
$975,000
For more information regarding the value of a property, please contact us for a free consultation.
4 Beds
3 Baths
2,046 SqFt
SOLD DATE : 11/26/2024
Key Details
Sold Price $975,000
Property Type Townhouse
Sub Type Townhome
Listing Status Sold
Purchase Type For Sale
Square Footage 2,046 sqft
Price per Sqft $476
MLS Listing ID SB24201348
Sold Date 11/26/24
Style Townhome
Bedrooms 4
Full Baths 2
Half Baths 1
Construction Status Turnkey
HOA Fees $215/mo
HOA Y/N Yes
Year Built 2014
Lot Size 0.337 Acres
Acres 0.3366
Property Description
Discover the ultimate in refined living with this exceptional, detached townhome in the gated Harbor Highlands community! Built in 2014, this stunning home features a wide open floorplan with abundant built-in cabinetry and storage galore! The elegant and contemporary kitchen has a spacious island and bar seating, engineered wood floors, granite counters, and stainless steel, energy efficient appliances. The living room is bright and welcoming, perfect for entertaining and also showcases built-ins and custom window coverings. Host a BBQ in your private backyard which is beautifully hardscaped with a fire pit and water feature. Customize the planter border with your favorite type of hedge! Venture upstairs to find the laundry room and all 4 bedrooms including a versatile "retreat" option for the 4th bedroom (perfect for a nursery or home office). The spacious primary suite includes an electronic fireplace, ceiling fan, spacious walk-in closet and window shutters. The attached primary bathroom is beautifully appointed and features a dual sink vanity, a water closet and a separate shower and soaking tub. The attached 2-car garage has extensive storage cabinets and epoxy floors. Additional highlights include dual zoned A/C, a tankless water heater, automatic sprinklers, ceiling fans in the bedrooms and LED lighting throughout. Not only is this home located in arguably the best part of the community near the entrance, pool, guest parking and mailboxes, it is also located near retail shops, restaurants, grocery stores, parks (across the street!), easy 110 freeway access and only
Discover the ultimate in refined living with this exceptional, detached townhome in the gated Harbor Highlands community! Built in 2014, this stunning home features a wide open floorplan with abundant built-in cabinetry and storage galore! The elegant and contemporary kitchen has a spacious island and bar seating, engineered wood floors, granite counters, and stainless steel, energy efficient appliances. The living room is bright and welcoming, perfect for entertaining and also showcases built-ins and custom window coverings. Host a BBQ in your private backyard which is beautifully hardscaped with a fire pit and water feature. Customize the planter border with your favorite type of hedge! Venture upstairs to find the laundry room and all 4 bedrooms including a versatile "retreat" option for the 4th bedroom (perfect for a nursery or home office). The spacious primary suite includes an electronic fireplace, ceiling fan, spacious walk-in closet and window shutters. The attached primary bathroom is beautifully appointed and features a dual sink vanity, a water closet and a separate shower and soaking tub. The attached 2-car garage has extensive storage cabinets and epoxy floors. Additional highlights include dual zoned A/C, a tankless water heater, automatic sprinklers, ceiling fans in the bedrooms and LED lighting throughout. Not only is this home located in arguably the best part of the community near the entrance, pool, guest parking and mailboxes, it is also located near retail shops, restaurants, grocery stores, parks (across the street!), easy 110 freeway access and only 5 minutes away from the new and vibrant waterfront destination, West Harbor LA, which is slated to open next year!
Location
State CA
County Los Angeles
Area San Pedro (90731)
Zoning LARD1.5
Interior
Interior Features Granite Counters, Recessed Lighting
Cooling Central Forced Air, Zoned Area(s)
Flooring Carpet, Tile, Wood
Fireplaces Type Electric
Equipment Dishwasher, Disposal, Dryer, Microwave, Refrigerator, Washer, Water Softener, Gas Range, Water Purifier
Appliance Dishwasher, Disposal, Dryer, Microwave, Refrigerator, Washer, Water Softener, Gas Range, Water Purifier
Laundry Laundry Room, Inside
Exterior
Parking Features Direct Garage Access, Garage, Garage Door Opener
Garage Spaces 2.0
Pool Below Ground, Association
Utilities Available Cable Available, Electricity Connected, Natural Gas Connected, Phone Available, Sewer Connected, Water Connected
Total Parking Spaces 2
Building
Lot Description Sidewalks, Landscaped, Sprinklers In Front, Sprinklers In Rear
Story 2
Sewer Public Sewer
Water Public
Level or Stories 2 Story
Construction Status Turnkey
Others
Monthly Total Fees $243
Acceptable Financing Cash, Conventional, Exchange, Cash To New Loan
Listing Terms Cash, Conventional, Exchange, Cash To New Loan
Special Listing Condition Standard
Read Less Info
Want to know what your home might be worth? Contact us for a FREE valuation!

Our team is ready to help you sell your home for the highest possible price ASAP

Bought with Aoi Kaki • RE/MAX Estate Properties
"My job is to find and attract mastery-based agents to the office, protect the culture, and make sure everyone is happy! "







