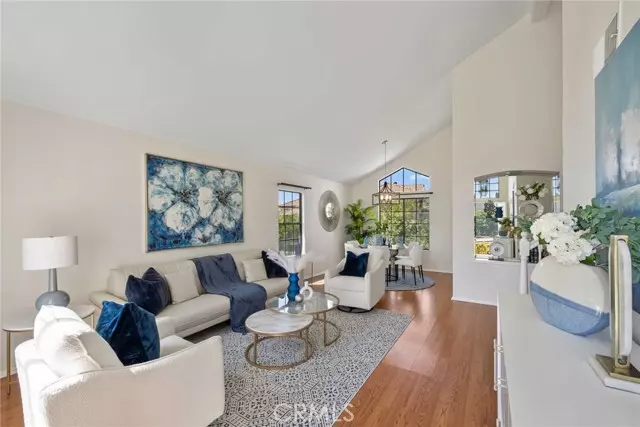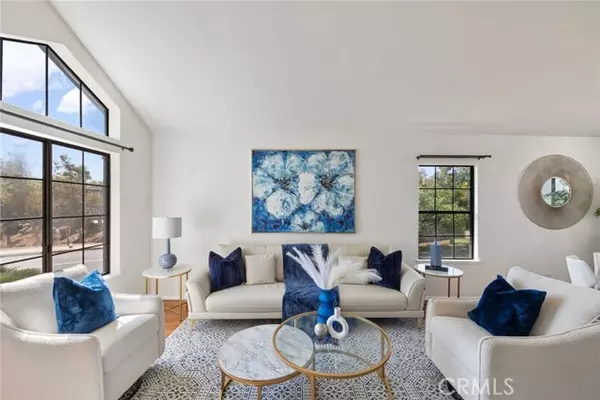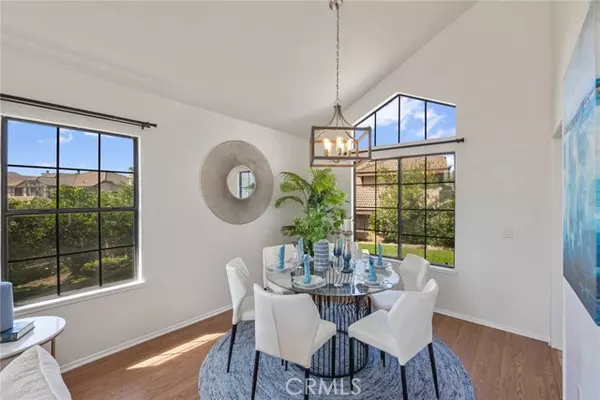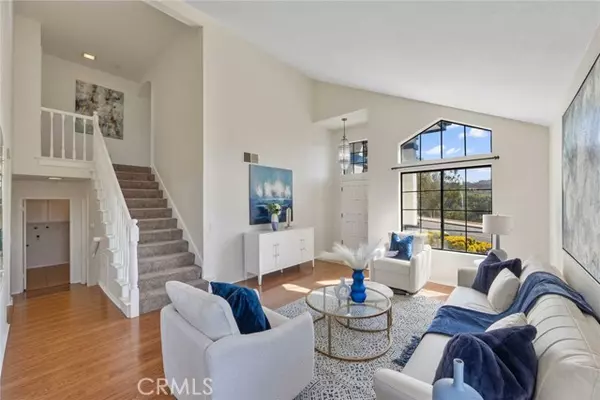$1,060,000
$1,079,500
1.8%For more information regarding the value of a property, please contact us for a free consultation.
4 Beds
3 Baths
1,949 SqFt
SOLD DATE : 11/25/2024
Key Details
Sold Price $1,060,000
Property Type Single Family Home
Sub Type Detached
Listing Status Sold
Purchase Type For Sale
Square Footage 1,949 sqft
Price per Sqft $543
MLS Listing ID GD24202980
Sold Date 11/25/24
Style Detached
Bedrooms 4
Full Baths 2
Half Baths 1
Construction Status Building Permit
HOA Y/N No
Year Built 1986
Lot Size 7,579 Sqft
Acres 0.174
Property Description
Welcome to the elegant and exclusive 4-bedroom, 2.5-bathroom residence nestled in the beautiful hills of La Verne, CA. This sophisticated home features vaulted ceilings and a thoughtfully designed layout that promotes exceptional living. As you step inside, you'll be greeted by generous living areas filled with natural light, creating an inviting atmosphere ideal for both relaxation and entertainment. Each of the four well-appointed bedrooms ensures restful nights for family and guests alike, while the luxurious master suite serves as a true retreat, complete with an en-suite bathroom and ample closet space. For flexibility, an additional office space with a closet can easily be converted into a fourth bedroom to suit your evolving needs. Freshly painted in neutral tones and adorned with new carpeting, every room is bright and welcoming. The crowning jewel of this property is its private backyard oasis, featuring an array of fruit trees, including a pple, lemon, orange, and grapefruit, as well as stunning panoramic views of the green hills that provide a serene sense of tranquility and exclusivity. Located near a golf course, hiking trails, and horse trails, this home offers abundant opportunities for outdoor activities and the enjoyment of nature. Situated in a top school district with ratings of 9-9-10, this remarkable home in La Verne combines luxury and lifestyle, making every moment extraordinary. Don't miss your chance to make this stunning residence your own!
Welcome to the elegant and exclusive 4-bedroom, 2.5-bathroom residence nestled in the beautiful hills of La Verne, CA. This sophisticated home features vaulted ceilings and a thoughtfully designed layout that promotes exceptional living. As you step inside, you'll be greeted by generous living areas filled with natural light, creating an inviting atmosphere ideal for both relaxation and entertainment. Each of the four well-appointed bedrooms ensures restful nights for family and guests alike, while the luxurious master suite serves as a true retreat, complete with an en-suite bathroom and ample closet space. For flexibility, an additional office space with a closet can easily be converted into a fourth bedroom to suit your evolving needs. Freshly painted in neutral tones and adorned with new carpeting, every room is bright and welcoming. The crowning jewel of this property is its private backyard oasis, featuring an array of fruit trees, including a pple, lemon, orange, and grapefruit, as well as stunning panoramic views of the green hills that provide a serene sense of tranquility and exclusivity. Located near a golf course, hiking trails, and horse trails, this home offers abundant opportunities for outdoor activities and the enjoyment of nature. Situated in a top school district with ratings of 9-9-10, this remarkable home in La Verne combines luxury and lifestyle, making every moment extraordinary. Don't miss your chance to make this stunning residence your own!
Location
State CA
County Los Angeles
Area La Verne (91750)
Zoning LVPR2D*
Interior
Interior Features 2 Staircases
Cooling Central Forced Air
Flooring Carpet, Wood
Fireplaces Type FP in Family Room
Laundry Inside
Exterior
Parking Features Garage - Three Door, Garage Door Opener
Garage Spaces 3.0
Fence Average Condition
Community Features Horse Trails
Complex Features Horse Trails
Utilities Available Natural Gas Not Available
View Golf Course, Mountains/Hills
Roof Type Tile/Clay
Total Parking Spaces 3
Building
Story 2
Sewer Public Sewer
Water Public
Architectural Style Modern
Level or Stories 2 Story
Construction Status Building Permit
Others
Acceptable Financing Conventional
Listing Terms Conventional
Special Listing Condition Standard
Read Less Info
Want to know what your home might be worth? Contact us for a FREE valuation!

Our team is ready to help you sell your home for the highest possible price ASAP

Bought with Derrick Williams • H & L Legacy Corp.
"My job is to find and attract mastery-based agents to the office, protect the culture, and make sure everyone is happy! "







