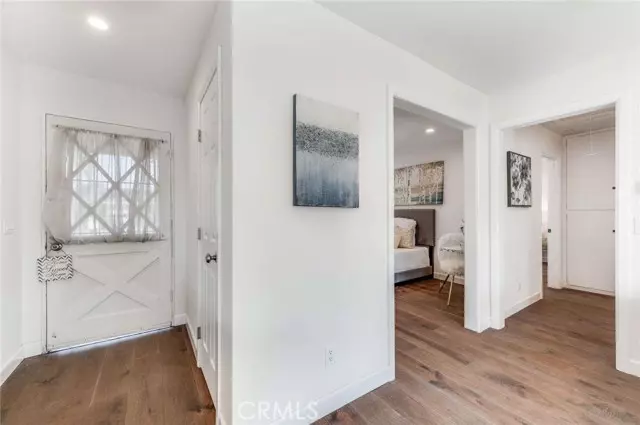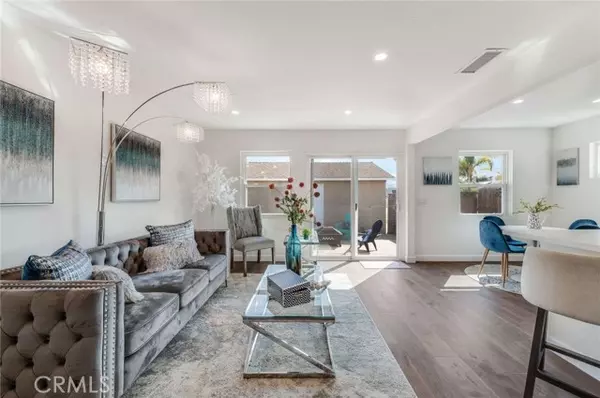$830,000
$815,000
1.8%For more information regarding the value of a property, please contact us for a free consultation.
3 Beds
1 Bath
1,102 SqFt
SOLD DATE : 11/27/2024
Key Details
Sold Price $830,000
Property Type Single Family Home
Sub Type Detached
Listing Status Sold
Purchase Type For Sale
Square Footage 1,102 sqft
Price per Sqft $753
MLS Listing ID PW24210901
Sold Date 11/27/24
Style Detached
Bedrooms 3
Full Baths 1
HOA Y/N No
Year Built 1958
Lot Size 5,575 Sqft
Acres 0.128
Property Description
Discover this stunningly remodeled home that perfectly blends contemporary elegance with comfortable living. Boasting a modern open floor plan, this residence is designed for both style and functionality. The newly remodeled kitchen is a chefs dream, featuring light gray shaker cabinets, sleek stainless steel appliances, and a large farmhouse-style sink. Quartz countertops provide ample workspace, and a spacious breakfast bar is ideal for casual dining. A large pantry ensures plenty of storage, while the adjacent dining area offers the perfect setting for meals and entertaining. Enjoy the bright and airy ambiance created by dual-pane windows and recessed lighting throughout the home. Luxury plank flooring adds a touch of sophistication, and abundant natural light floods every room. The third bedroom presents versatile options with a wide entrance, ready to accommodate French doors or serve as a private office area. The remodeled bathroom offers a spa-like experience, featuring modern fixtures and a serene design that invites relaxation. Upgrades include a whole house electric rewire and panel upgrade, upgraded 220 panel in the garage, new central air and heat, new insulation, and drywall. Step outside to a large flagstone patio with a barbecue area, perfect for outdoor gatherings and summer barbecues. The expansive backyard and grassy area provide plenty of space for gardening, playing, or simply enjoying the outdoors. Situated on a large fenced corner lot. There is a two-car garage, and this location has easy access to several freeways.
Discover this stunningly remodeled home that perfectly blends contemporary elegance with comfortable living. Boasting a modern open floor plan, this residence is designed for both style and functionality. The newly remodeled kitchen is a chefs dream, featuring light gray shaker cabinets, sleek stainless steel appliances, and a large farmhouse-style sink. Quartz countertops provide ample workspace, and a spacious breakfast bar is ideal for casual dining. A large pantry ensures plenty of storage, while the adjacent dining area offers the perfect setting for meals and entertaining. Enjoy the bright and airy ambiance created by dual-pane windows and recessed lighting throughout the home. Luxury plank flooring adds a touch of sophistication, and abundant natural light floods every room. The third bedroom presents versatile options with a wide entrance, ready to accommodate French doors or serve as a private office area. The remodeled bathroom offers a spa-like experience, featuring modern fixtures and a serene design that invites relaxation. Upgrades include a whole house electric rewire and panel upgrade, upgraded 220 panel in the garage, new central air and heat, new insulation, and drywall. Step outside to a large flagstone patio with a barbecue area, perfect for outdoor gatherings and summer barbecues. The expansive backyard and grassy area provide plenty of space for gardening, playing, or simply enjoying the outdoors. Situated on a large fenced corner lot. There is a two-car garage, and this location has easy access to several freeways.
Location
State CA
County Los Angeles
Area Lakewood (90715)
Zoning LKR1YY
Interior
Cooling Central Forced Air
Equipment Dishwasher, Microwave, Refrigerator, Gas Oven, Gas Range
Appliance Dishwasher, Microwave, Refrigerator, Gas Oven, Gas Range
Laundry Kitchen
Exterior
Garage Spaces 2.0
Total Parking Spaces 2
Building
Lot Description Curbs
Story 1
Lot Size Range 4000-7499 SF
Sewer Public Sewer
Water Public
Level or Stories 1 Story
Others
Monthly Total Fees $47
Acceptable Financing Submit
Listing Terms Submit
Special Listing Condition Standard
Read Less Info
Want to know what your home might be worth? Contact us for a FREE valuation!

Our team is ready to help you sell your home for the highest possible price ASAP

Bought with Vincent Nunes • Circle Real Estate
"My job is to find and attract mastery-based agents to the office, protect the culture, and make sure everyone is happy! "







