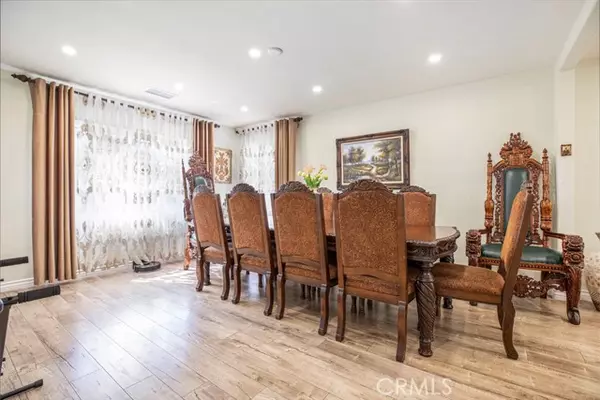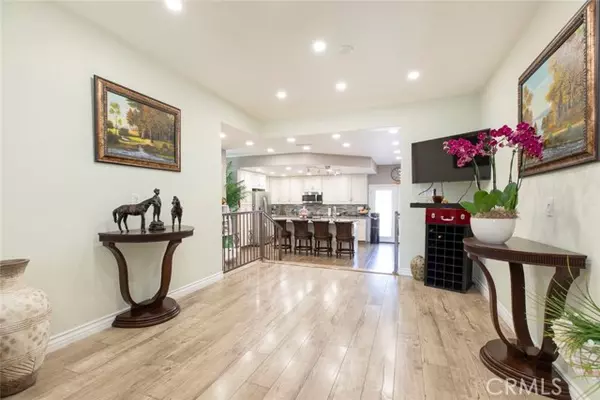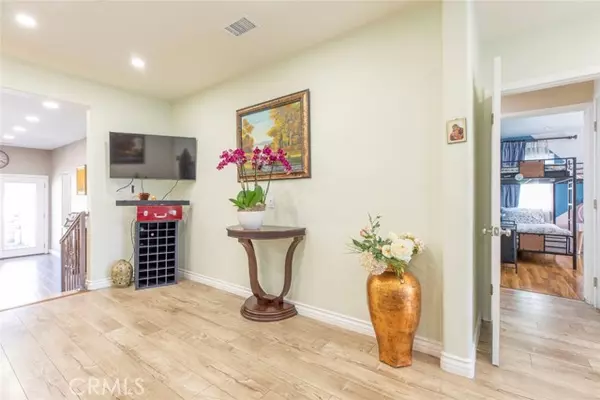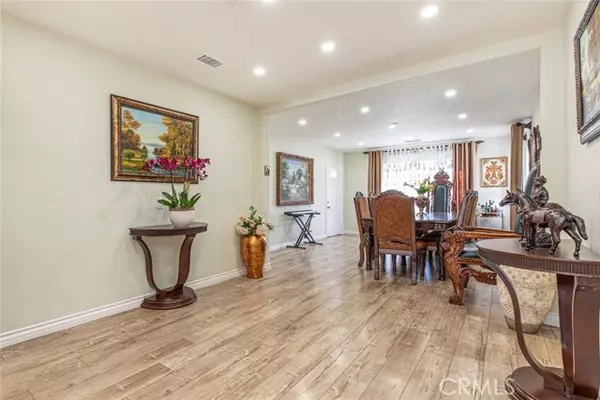$945,000
$875,000
8.0%For more information regarding the value of a property, please contact us for a free consultation.
3 Beds
3 Baths
1,850 SqFt
SOLD DATE : 11/27/2024
Key Details
Sold Price $945,000
Property Type Single Family Home
Sub Type Detached
Listing Status Sold
Purchase Type For Sale
Square Footage 1,850 sqft
Price per Sqft $510
MLS Listing ID GD24202551
Sold Date 11/27/24
Style Detached
Bedrooms 3
Full Baths 2
Half Baths 1
HOA Y/N No
Year Built 1948
Lot Size 5,752 Sqft
Acres 0.132
Property Description
Step into this beautifully inviting home and be welcomed by a spacious, light-filled open floor plan. This perfect layout offers a seamless flow between the formal dining area and a step-down kitchen and cozy family areaperfect for entertaining or family gatherings. This spacious 1,850 sq. ft. home features 3 bedrooms, 2 full bathrooms and 1 beautifully updated guest bathroom with beautiful porcelain tiling throughout. The gorgeous kitchen is also adorned with porcelain tile flooring, granite countertops, a beautiful backsplash, stunning cabinetry, and stainless steel appliances. The spacious primary bedroom includes a large walk-in closet, while the primary bath offers a Jacuzzi tub. Two additional bedrooms are also spacious, providing comfort and flexibility for family or guests. The home is illuminated with recessed lighting throughout, enhancing the warmth and brightness of every room. Outside, the property boasts a stunning custom electric front gate made of elegant marble and wrought iron, adding both privacy and curb appeal. The lush landscaping is adorned with towering palm trees, vibrant rose bushes, and a well-maintained grassy front yard, creating a serene and relaxing atmosphere. Additional highlights include a one car garage currently being utilized as a laundry area, storage and playroom, a 2023 A/C & Heating Unit, a fully paved concrete driveway and backyard with ample parking space that can accommodate up to 3-4 cars. The spacious backyard is perfect for entertaining, complete with a large storage shed and a very large custom built stone planter perfect for
Step into this beautifully inviting home and be welcomed by a spacious, light-filled open floor plan. This perfect layout offers a seamless flow between the formal dining area and a step-down kitchen and cozy family areaperfect for entertaining or family gatherings. This spacious 1,850 sq. ft. home features 3 bedrooms, 2 full bathrooms and 1 beautifully updated guest bathroom with beautiful porcelain tiling throughout. The gorgeous kitchen is also adorned with porcelain tile flooring, granite countertops, a beautiful backsplash, stunning cabinetry, and stainless steel appliances. The spacious primary bedroom includes a large walk-in closet, while the primary bath offers a Jacuzzi tub. Two additional bedrooms are also spacious, providing comfort and flexibility for family or guests. The home is illuminated with recessed lighting throughout, enhancing the warmth and brightness of every room. Outside, the property boasts a stunning custom electric front gate made of elegant marble and wrought iron, adding both privacy and curb appeal. The lush landscaping is adorned with towering palm trees, vibrant rose bushes, and a well-maintained grassy front yard, creating a serene and relaxing atmosphere. Additional highlights include a one car garage currently being utilized as a laundry area, storage and playroom, a 2023 A/C & Heating Unit, a fully paved concrete driveway and backyard with ample parking space that can accommodate up to 3-4 cars. The spacious backyard is perfect for entertaining, complete with a large storage shed and a very large custom built stone planter perfect for a beautiful garden. Dont miss this spectacular and charming home in the heart of Panorama City!
Location
State CA
County Los Angeles
Area Panorama City (91402)
Zoning LAR1
Interior
Interior Features Granite Counters, Sunken Living Room
Cooling Central Forced Air
Flooring Laminate, Stone
Fireplaces Type Other/Remarks
Equipment Dishwasher, Dryer, Microwave, Washer, Gas Oven, Gas Range
Appliance Dishwasher, Dryer, Microwave, Washer, Gas Oven, Gas Range
Exterior
Garage Spaces 1.0
Total Parking Spaces 1
Building
Lot Description Sidewalks
Story 1
Lot Size Range 4000-7499 SF
Sewer Public Sewer
Water Public
Architectural Style Mediterranean/Spanish
Level or Stories 1 Story
Others
Monthly Total Fees $35
Acceptable Financing Cash, Conventional, FHA, VA, Cash To New Loan
Listing Terms Cash, Conventional, FHA, VA, Cash To New Loan
Special Listing Condition Standard
Read Less Info
Want to know what your home might be worth? Contact us for a FREE valuation!

Our team is ready to help you sell your home for the highest possible price ASAP

Bought with Alvart Alagulyan • JohnHart Real Estate
"My job is to find and attract mastery-based agents to the office, protect the culture, and make sure everyone is happy! "







