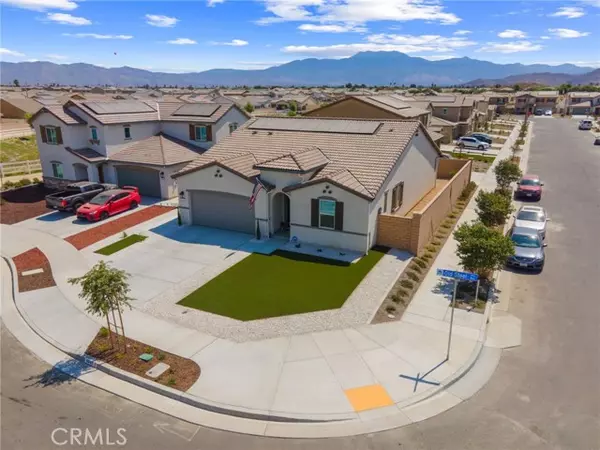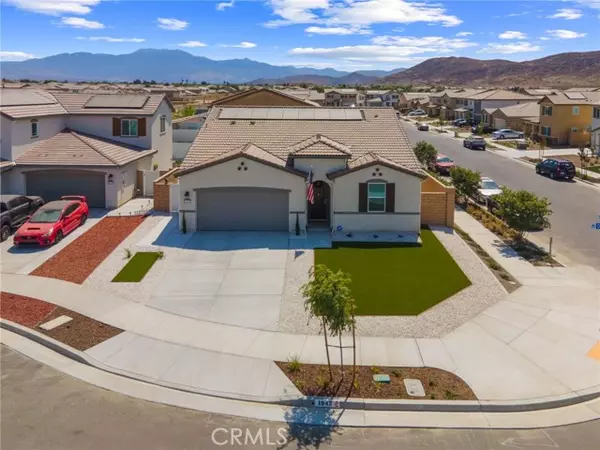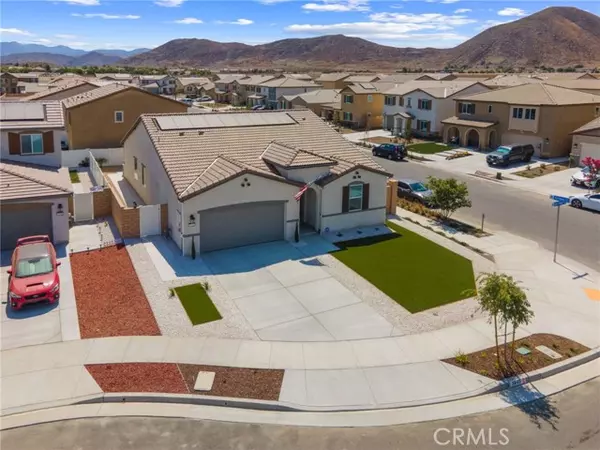$495,000
$500,000
1.0%For more information regarding the value of a property, please contact us for a free consultation.
3 Beds
2 Baths
1,950 SqFt
SOLD DATE : 11/27/2024
Key Details
Sold Price $495,000
Property Type Single Family Home
Sub Type Detached
Listing Status Sold
Purchase Type For Sale
Square Footage 1,950 sqft
Price per Sqft $253
MLS Listing ID IG24149102
Sold Date 11/27/24
Style Detached
Bedrooms 3
Full Baths 2
HOA Fees $79/mo
HOA Y/N Yes
Year Built 2023
Lot Size 6,098 Sqft
Acres 0.14
Property Description
NEWER CONSTRUCTION! Welcome to your LENNAR Spanish Model at Saddle Point. This single story home on cul-de-sac boasts 3 bedrooms and 2 baths. An open floor plan invites you to congregate around the gourmet kitchen with long, large island overlooking the great room and dining area. Large bedroom privately situated at the end on the home, suite includes a personal bathroom and large wardrobe room. Two sizable bedrooms in front and second bathroom conveniently located. Spacious Laundry room with cabinets and shelving for storage. 2 car finished garage with shelving for storage and wired for future EV charger . Many extras have been done here, including back yard patio slab with drainage, gravel, and side concrete walkway with access to front. Solar panels to help give you economic benefits along with other eco-friendly, energy efficient, safety fixtures and amenities including, fire sprinklers, tile roof, gutters, drainage lines, sprinkler system with timer, and tankless water heater. Water conserving landscaping front and back with artificial turf and gravel, block and vinyl fencing for privacy. HOA community offers a club house, pool, spa, playground, tot lot, walking trail, picnic and barbecue areas. Nearby area offers outdoor recreation activities at Diamond Valley Lake and retail shopping at Village West Shopping Center. Growing area with several developers building new communities, great opportunity to buy here and now, don't wait!
NEWER CONSTRUCTION! Welcome to your LENNAR Spanish Model at Saddle Point. This single story home on cul-de-sac boasts 3 bedrooms and 2 baths. An open floor plan invites you to congregate around the gourmet kitchen with long, large island overlooking the great room and dining area. Large bedroom privately situated at the end on the home, suite includes a personal bathroom and large wardrobe room. Two sizable bedrooms in front and second bathroom conveniently located. Spacious Laundry room with cabinets and shelving for storage. 2 car finished garage with shelving for storage and wired for future EV charger . Many extras have been done here, including back yard patio slab with drainage, gravel, and side concrete walkway with access to front. Solar panels to help give you economic benefits along with other eco-friendly, energy efficient, safety fixtures and amenities including, fire sprinklers, tile roof, gutters, drainage lines, sprinkler system with timer, and tankless water heater. Water conserving landscaping front and back with artificial turf and gravel, block and vinyl fencing for privacy. HOA community offers a club house, pool, spa, playground, tot lot, walking trail, picnic and barbecue areas. Nearby area offers outdoor recreation activities at Diamond Valley Lake and retail shopping at Village West Shopping Center. Growing area with several developers building new communities, great opportunity to buy here and now, don't wait!
Location
State CA
County Riverside
Area Riv Cty-Hemet (92545)
Interior
Cooling Central Forced Air
Laundry Laundry Room
Exterior
Garage Spaces 2.0
Fence Vinyl
Pool Association
View Mountains/Hills
Total Parking Spaces 2
Building
Lot Description Corner Lot, Cul-De-Sac, Curbs, Sidewalks, Landscaped
Story 1
Lot Size Range 4000-7499 SF
Sewer Public Sewer
Water Public
Level or Stories 1 Story
Others
Monthly Total Fees $360
Acceptable Financing Cash, Conventional, FHA, VA, Cash To New Loan
Listing Terms Cash, Conventional, FHA, VA, Cash To New Loan
Special Listing Condition Standard
Read Less Info
Want to know what your home might be worth? Contact us for a FREE valuation!

Our team is ready to help you sell your home for the highest possible price ASAP

Bought with Lori Alvarez • REAL ESTATE RESOLVED
"My job is to find and attract mastery-based agents to the office, protect the culture, and make sure everyone is happy! "







