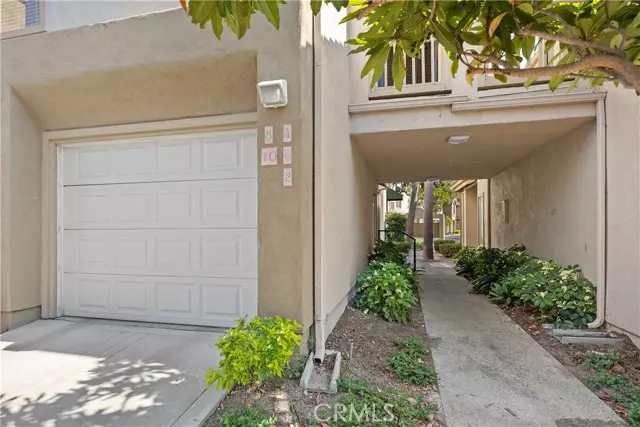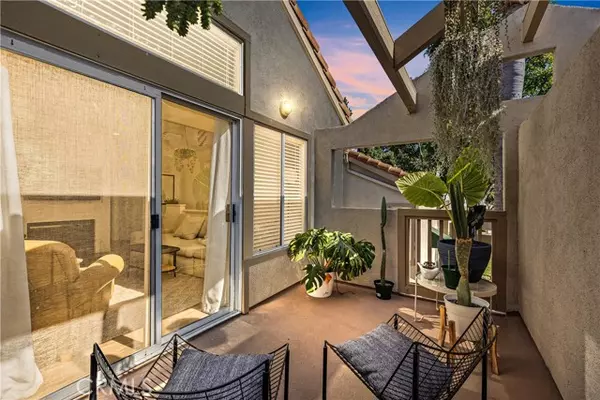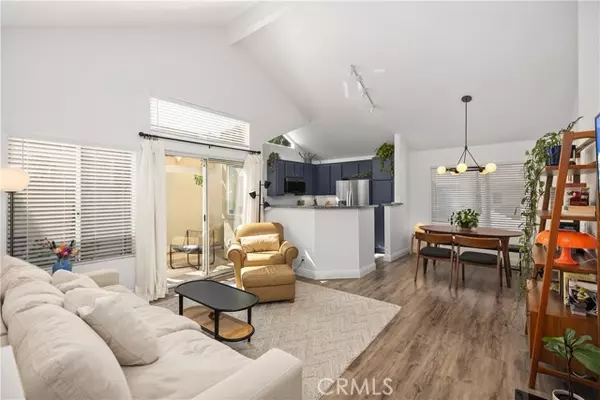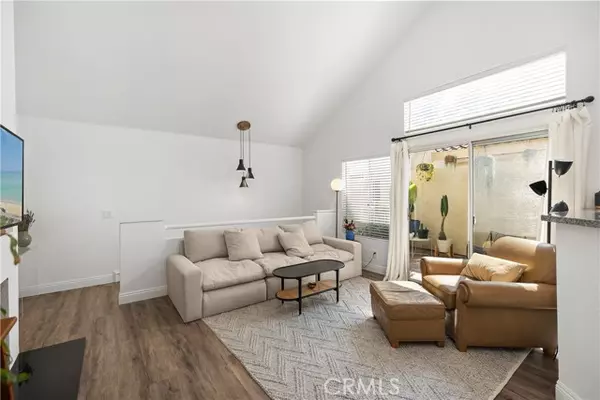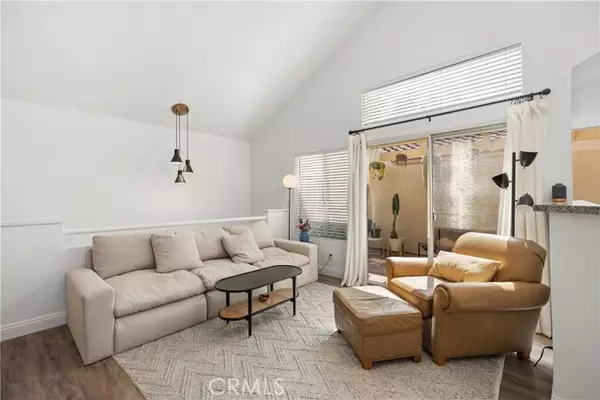$700,000
$715,000
2.1%For more information regarding the value of a property, please contact us for a free consultation.
2 Beds
2 Baths
980 SqFt
SOLD DATE : 12/03/2024
Key Details
Sold Price $700,000
Property Type Condo
Listing Status Sold
Purchase Type For Sale
Square Footage 980 sqft
Price per Sqft $714
MLS Listing ID LG24198936
Sold Date 12/03/24
Style All Other Attached
Bedrooms 2
Full Baths 2
Construction Status Turnkey,Updated/Remodeled
HOA Fees $468/mo
HOA Y/N Yes
Year Built 1986
Property Description
This stunning upper-level unit offers direct entry from the attached ground-floor garage and boasts several modern upgrades. Cathedral ceilings and large windows, complemented by stylish window blinds, flood the home with natural light. The open kitchen features sleek granite countertops and upgraded fixtures, flowing into a spacious dining area and living room. The living room opens to a cozy, upgraded deck balconyperfect for relaxing. The primary bedroom also has a private balcony retreat. Upgraded flooring runs throughout the home, adding to its contemporary feel, while the upgraded fireplace mantle creates an inviting ambiance. The primary en-suite bathroom showcases an elegantly remodeled shower, exuding modern luxury and style. A custom-built barn door, designed with concealed hardware, adds a sleek architectural element that enhances the overall aesthetic appeal of the space. The second bedroom is conveniently located near the second bath, with a closet housing a stackable washer/dryer. Air conditioning and ceiling fans provide comfort throughout the home. The attached direct-access garage is enhanced with shelving for extra storage. The home has upgraded plumbing, including recent re-piping with PEX and updated fixtures. Community amenities include a pool, spa, tennis courts, a playground, and scenic hiking and biking trails. Palm Court is ideally within walking distance of George White School and Chapparosa Park, with beaches, the harbor, theater, and restaurants just a few miles away. This move-in-ready home is perfect for singles, small families, or investors.
This stunning upper-level unit offers direct entry from the attached ground-floor garage and boasts several modern upgrades. Cathedral ceilings and large windows, complemented by stylish window blinds, flood the home with natural light. The open kitchen features sleek granite countertops and upgraded fixtures, flowing into a spacious dining area and living room. The living room opens to a cozy, upgraded deck balconyperfect for relaxing. The primary bedroom also has a private balcony retreat. Upgraded flooring runs throughout the home, adding to its contemporary feel, while the upgraded fireplace mantle creates an inviting ambiance. The primary en-suite bathroom showcases an elegantly remodeled shower, exuding modern luxury and style. A custom-built barn door, designed with concealed hardware, adds a sleek architectural element that enhances the overall aesthetic appeal of the space. The second bedroom is conveniently located near the second bath, with a closet housing a stackable washer/dryer. Air conditioning and ceiling fans provide comfort throughout the home. The attached direct-access garage is enhanced with shelving for extra storage. The home has upgraded plumbing, including recent re-piping with PEX and updated fixtures. Community amenities include a pool, spa, tennis courts, a playground, and scenic hiking and biking trails. Palm Court is ideally within walking distance of George White School and Chapparosa Park, with beaches, the harbor, theater, and restaurants just a few miles away. This move-in-ready home is perfect for singles, small families, or investors.
Location
State CA
County Orange
Area Oc - Laguna Niguel (92677)
Interior
Interior Features Balcony, Granite Counters, Living Room Balcony, Track Lighting
Cooling Central Forced Air
Flooring Laminate
Fireplaces Type FP in Living Room, Gas
Equipment Dishwasher, Disposal, Microwave, Convection Oven, Water Line to Refr
Appliance Dishwasher, Disposal, Microwave, Convection Oven, Water Line to Refr
Laundry Closet Full Sized, Closet Stacked, Inside
Exterior
Exterior Feature Stucco
Parking Features Direct Garage Access
Garage Spaces 1.0
Pool Below Ground, Association, Heated
Community Features Horse Trails
Complex Features Horse Trails
Utilities Available Cable Connected, Electricity Connected, Natural Gas Connected, Sewer Connected, Water Connected
View Neighborhood
Roof Type Spanish Tile
Total Parking Spaces 1
Building
Lot Description Cul-De-Sac, Curbs, Sidewalks
Story 1
Sewer Public Sewer
Water Public
Architectural Style Mediterranean/Spanish
Level or Stories 1 Story
Construction Status Turnkey,Updated/Remodeled
Others
Monthly Total Fees $586
Acceptable Financing Cash, Conventional, Cash To New Loan
Listing Terms Cash, Conventional, Cash To New Loan
Special Listing Condition Standard
Read Less Info
Want to know what your home might be worth? Contact us for a FREE valuation!

Our team is ready to help you sell your home for the highest possible price ASAP

Bought with Fariba Izad • Realty One Group West
"My job is to find and attract mastery-based agents to the office, protect the culture, and make sure everyone is happy! "


