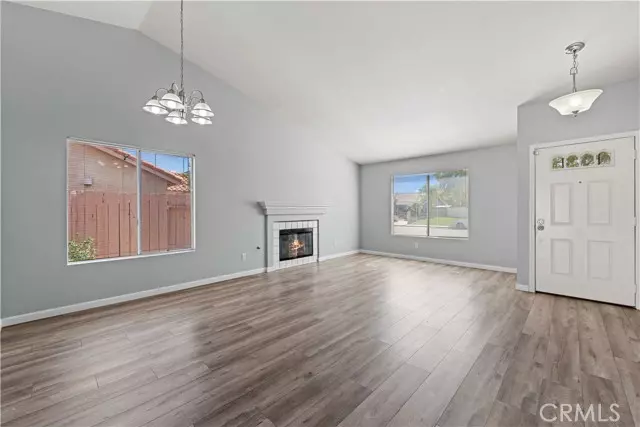$475,900
$469,000
1.5%For more information regarding the value of a property, please contact us for a free consultation.
3 Beds
2 Baths
1,417 SqFt
SOLD DATE : 12/06/2024
Key Details
Sold Price $475,900
Property Type Single Family Home
Sub Type Detached
Listing Status Sold
Purchase Type For Sale
Square Footage 1,417 sqft
Price per Sqft $335
MLS Listing ID SR24228248
Sold Date 12/06/24
Style Detached
Bedrooms 3
Full Baths 2
HOA Y/N No
Year Built 1991
Lot Size 7,422 Sqft
Acres 0.1704
Property Description
Single story ranch style home with recent upgrades and looks like new - Wow- open floor plan, step into your open living room with center piece fireplace and vaulted ceilings, formal dining room area, open kitchen with fresh painted white cabinets and stainless steel appliances, open to informal dining area, primary suite has vaulted ceilings and two mirrored closets, ensuite bathroom had a vanity with granite counters and large shower, indoor laundry room, two car garage, large open backyard with patio and grass and mature tree.
Single story ranch style home with recent upgrades and looks like new - Wow- open floor plan, step into your open living room with center piece fireplace and vaulted ceilings, formal dining room area, open kitchen with fresh painted white cabinets and stainless steel appliances, open to informal dining area, primary suite has vaulted ceilings and two mirrored closets, ensuite bathroom had a vanity with granite counters and large shower, indoor laundry room, two car garage, large open backyard with patio and grass and mature tree.
Location
State CA
County Los Angeles
Area Palmdale (93550)
Zoning PDR17000*
Interior
Interior Features Recessed Lighting
Cooling Central Forced Air
Flooring Linoleum/Vinyl
Fireplaces Type FP in Living Room, Gas
Equipment Dishwasher, Disposal, Microwave, Gas Oven, Gas Stove
Appliance Dishwasher, Disposal, Microwave, Gas Oven, Gas Stove
Laundry Laundry Room, Inside
Exterior
Exterior Feature Stucco
Parking Features Garage
Garage Spaces 2.0
Fence Wood
Utilities Available Cable Available, Electricity Connected, Natural Gas Connected, Sewer Connected, Water Connected
View Neighborhood
Roof Type Tile/Clay
Total Parking Spaces 2
Building
Lot Description Curbs, Sidewalks, Sprinklers In Front, Sprinklers In Rear
Story 1
Lot Size Range 4000-7499 SF
Sewer Public Sewer
Water Public
Architectural Style Ranch
Level or Stories 1 Story
Others
Monthly Total Fees $149
Acceptable Financing Conventional, FHA, VA
Listing Terms Conventional, FHA, VA
Special Listing Condition Standard
Read Less Info
Want to know what your home might be worth? Contact us for a FREE valuation!

Our team is ready to help you sell your home for the highest possible price ASAP

Bought with Kelly Thomas • RE/MAX of Santa Clarita
"My job is to find and attract mastery-based agents to the office, protect the culture, and make sure everyone is happy! "







