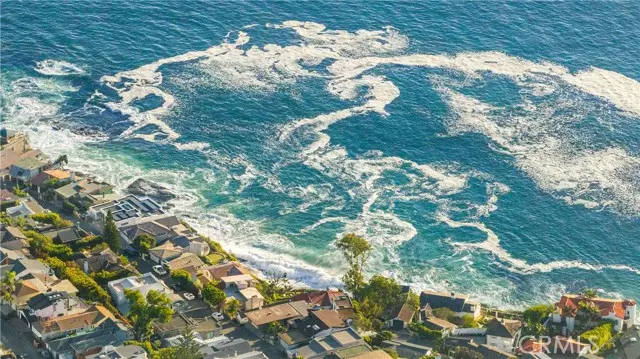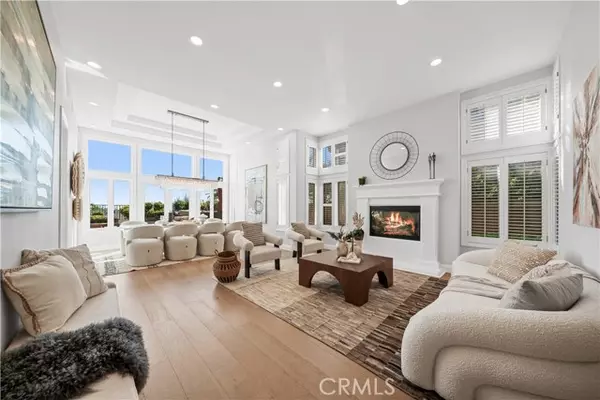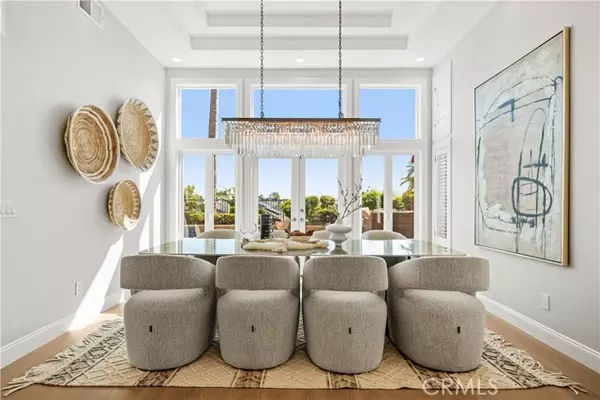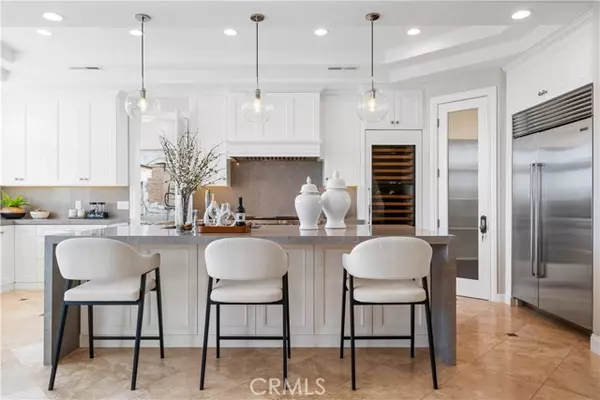$3,650,000
$3,750,000
2.7%For more information regarding the value of a property, please contact us for a free consultation.
5 Beds
5 Baths
4,300 SqFt
SOLD DATE : 12/09/2024
Key Details
Sold Price $3,650,000
Property Type Single Family Home
Sub Type Detached
Listing Status Sold
Purchase Type For Sale
Square Footage 4,300 sqft
Price per Sqft $848
MLS Listing ID OC24197125
Sold Date 12/09/24
Style Detached
Bedrooms 5
Full Baths 4
Half Baths 1
HOA Fees $450/mo
HOA Y/N Yes
Year Built 1990
Lot Size 8,000 Sqft
Acres 0.1837
Property Description
Welcome to this breathtaking estate in the prestigious, guard-gated community of Bear Brand at Ocean Ranch, renowned for its panoramic ocean, city lights, and Catalina Island views. This semi-custom residence showcases over $350,000 in meticulous designer upgrades and features a layout of 5 bedrooms and 4.5 baths, including a sought-after main-floor en-suite bedroom. Upon entering, you are welcomed by soaring cathedral ceilings and a seamless open layout bathed in natural light from abundant windows, creating a bright and luxurious atmosphere throughout. The gourmet kitchen, the heart of the home, is equipped with a cozy oversized waterfall island, high-end Wolf appliances, a built-in Sub-Zero refrigerator, elegant Rohl fixtures, custom cabinetry, a spacious walk-in pantry, and a convenient wet barperfect for entertaining. Adjacent to the kitchen, the family room exudes warmth and elegance with its beautifully designed fireplaces, enhancing the ambiance and inviting comfort. Ascend the private staircase to the expansive primary suite, a luxurious retreat with a sitting area that offers stunning ocean views and opens to a private patio. The suite also features an oversized walk-in closet and a fully upgraded bathroom, ensuring both comfort and style. Additionally, a junior suite provides privacy for family members, while two additional bedrooms and a versatile bonus room with breathtaking ocean views offer ample space for a home office, playroom, or media center. Outside, the beautifully landscaped yard includes a large heated pool and spa, a barbecue area, and a raised deck
Welcome to this breathtaking estate in the prestigious, guard-gated community of Bear Brand at Ocean Ranch, renowned for its panoramic ocean, city lights, and Catalina Island views. This semi-custom residence showcases over $350,000 in meticulous designer upgrades and features a layout of 5 bedrooms and 4.5 baths, including a sought-after main-floor en-suite bedroom. Upon entering, you are welcomed by soaring cathedral ceilings and a seamless open layout bathed in natural light from abundant windows, creating a bright and luxurious atmosphere throughout. The gourmet kitchen, the heart of the home, is equipped with a cozy oversized waterfall island, high-end Wolf appliances, a built-in Sub-Zero refrigerator, elegant Rohl fixtures, custom cabinetry, a spacious walk-in pantry, and a convenient wet barperfect for entertaining. Adjacent to the kitchen, the family room exudes warmth and elegance with its beautifully designed fireplaces, enhancing the ambiance and inviting comfort. Ascend the private staircase to the expansive primary suite, a luxurious retreat with a sitting area that offers stunning ocean views and opens to a private patio. The suite also features an oversized walk-in closet and a fully upgraded bathroom, ensuring both comfort and style. Additionally, a junior suite provides privacy for family members, while two additional bedrooms and a versatile bonus room with breathtaking ocean views offer ample space for a home office, playroom, or media center. Outside, the beautifully landscaped yard includes a large heated pool and spa, a barbecue area, and a raised deck perfect for entertaining and enjoying the scenic views, city lights, and refreshing breezes. Community amenities such as a pool, basketball court, playground, and a vibrant calendar of neighborhood events provide numerous recreational opportunities. Conveniently located minutes from freeways, Dana Point Harbor, shopping, dining, and top-ranked schools like St. Anne School, Fairmont Schools, and St. Margarets Episcopal School, and near luxury resorts like Ritz Carlton and Monarch Beach, this estate is a must-see!
Location
State CA
County Orange
Area Oc - Laguna Niguel (92677)
Interior
Interior Features Balcony, Bar
Cooling Central Forced Air
Flooring Stone, Tile
Fireplaces Type FP in Family Room, FP in Living Room
Equipment Disposal, 6 Burner Stove, Barbecue
Appliance Disposal, 6 Burner Stove, Barbecue
Laundry Laundry Room
Exterior
Garage Spaces 3.0
Pool Community/Common, Private, Association
Utilities Available Electricity Connected, Natural Gas Connected, Phone Available, Sewer Connected, Water Connected
View Ocean, Catalina, Coastline, City Lights
Total Parking Spaces 3
Building
Story 2
Lot Size Range 7500-10889 SF
Sewer Public Sewer
Water Public
Level or Stories 2 Story
Others
Monthly Total Fees $511
Acceptable Financing Cash, Conventional, Cash To Existing Loan, Cash To New Loan
Listing Terms Cash, Conventional, Cash To Existing Loan, Cash To New Loan
Special Listing Condition Standard
Read Less Info
Want to know what your home might be worth? Contact us for a FREE valuation!

Our team is ready to help you sell your home for the highest possible price ASAP

Bought with Sam Mu • Pinnacle Real Estate Group
"My job is to find and attract mastery-based agents to the office, protect the culture, and make sure everyone is happy! "







