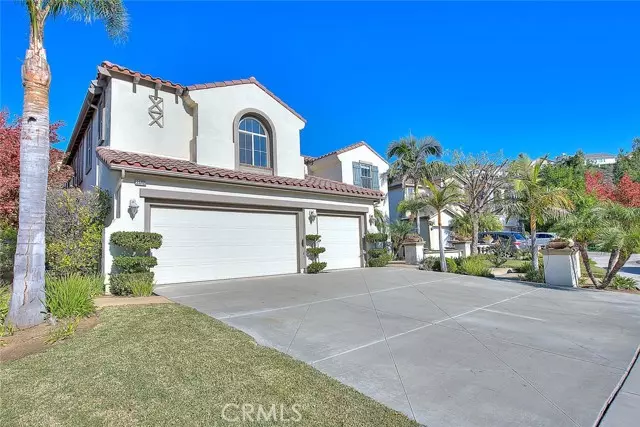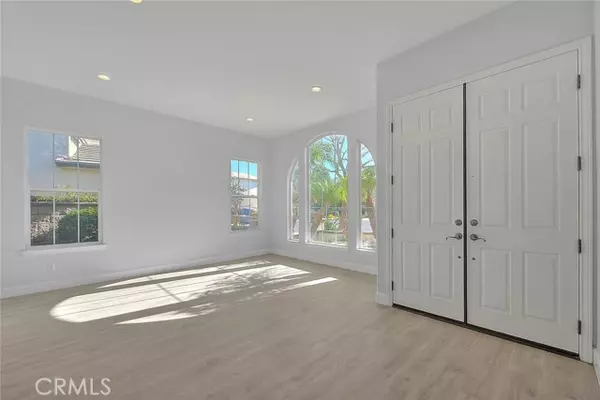$2,050,000
$2,080,000
1.4%For more information regarding the value of a property, please contact us for a free consultation.
5 Beds
5 Baths
4,157 SqFt
SOLD DATE : 12/12/2024
Key Details
Sold Price $2,050,000
Property Type Single Family Home
Sub Type Detached
Listing Status Sold
Purchase Type For Sale
Square Footage 4,157 sqft
Price per Sqft $493
MLS Listing ID TR24049224
Sold Date 12/12/24
Style Detached
Bedrooms 5
Full Baths 5
HOA Fees $430/mo
HOA Y/N Yes
Year Built 2001
Lot Size 7,744 Sqft
Acres 0.1778
Property Description
Located in the desirable 24 hour gated Diamond Hills Ranch Community is this beautiful executive home offering elegant and comfortable living! The home features 5 bedrooms and 4 1/2 baths. Recently remodeled, new paint, flooring, quartz countertops and white cabinets. Ample windows throughout make this a bright and cheerful home. A wonderful open floor plan is ideal for gatherings and entertainment! The kitchen is a chef delight with beautiful quartz counters and stainless-steel appliances. There is a center island with space for casual dining plus a dining area. The formal living room, formal dining room, a guest bedroom suite with retreat, separate powder room, laundry room with sink and cabinets complete the first floor. Upstairs there are 4 additional bedrooms with 3 baths including the master bedroom suite with retreat and a nice balcony. In addition, there are 2 open loft areas making for a great place for upstairs relaxing and a study room. There is a 3-car garage. An outdoor patio area for sitting and a fountain. Good size lot with some fruit trees. Professional landscaping and well maintained. This gorgeous California living style awaits its new owner and ready to be called home today!
Located in the desirable 24 hour gated Diamond Hills Ranch Community is this beautiful executive home offering elegant and comfortable living! The home features 5 bedrooms and 4 1/2 baths. Recently remodeled, new paint, flooring, quartz countertops and white cabinets. Ample windows throughout make this a bright and cheerful home. A wonderful open floor plan is ideal for gatherings and entertainment! The kitchen is a chef delight with beautiful quartz counters and stainless-steel appliances. There is a center island with space for casual dining plus a dining area. The formal living room, formal dining room, a guest bedroom suite with retreat, separate powder room, laundry room with sink and cabinets complete the first floor. Upstairs there are 4 additional bedrooms with 3 baths including the master bedroom suite with retreat and a nice balcony. In addition, there are 2 open loft areas making for a great place for upstairs relaxing and a study room. There is a 3-car garage. An outdoor patio area for sitting and a fountain. Good size lot with some fruit trees. Professional landscaping and well maintained. This gorgeous California living style awaits its new owner and ready to be called home today!
Location
State CA
County Los Angeles
Area Diamond Bar (91765)
Zoning LCRPD20000
Interior
Cooling Central Forced Air
Fireplaces Type FP in Family Room
Laundry Laundry Room
Exterior
Parking Features Direct Garage Access, Garage
Garage Spaces 3.0
Roof Type Tile/Clay
Total Parking Spaces 6
Building
Story 2
Lot Size Range 7500-10889 SF
Sewer Public Sewer
Water Public
Level or Stories 2 Story
Others
Monthly Total Fees $430
Acceptable Financing Cash To New Loan
Listing Terms Cash To New Loan
Special Listing Condition Standard
Read Less Info
Want to know what your home might be worth? Contact us for a FREE valuation!

Our team is ready to help you sell your home for the highest possible price ASAP

Bought with Yuet Lee • Harvest Realty Development
"My job is to find and attract mastery-based agents to the office, protect the culture, and make sure everyone is happy! "







