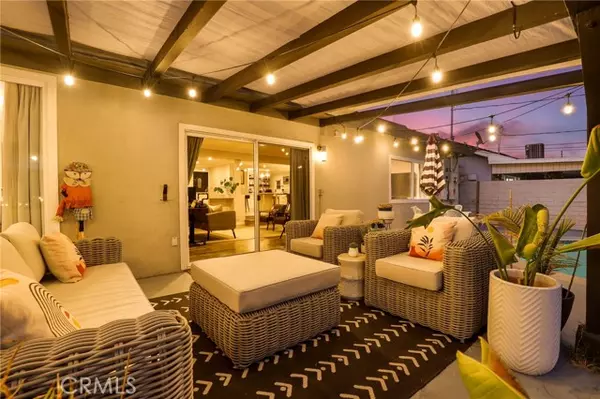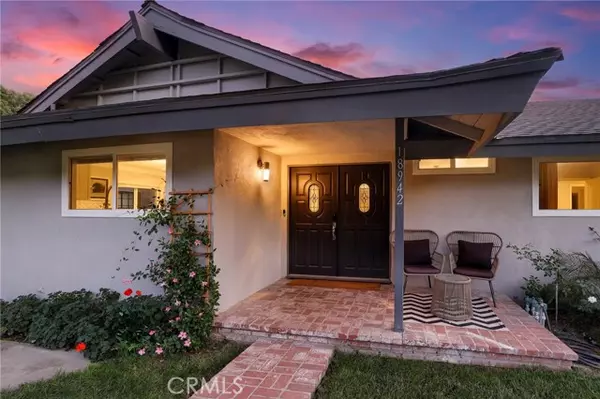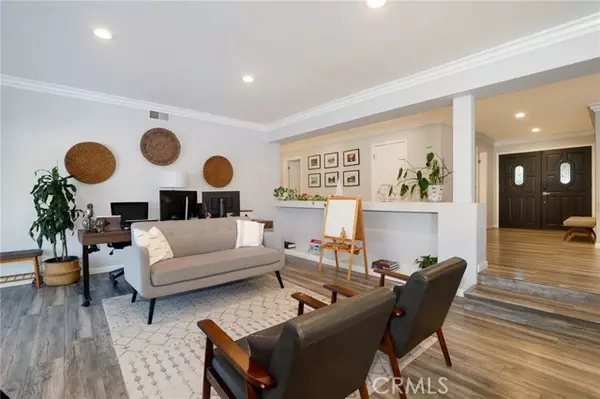$1,170,000
$1,210,000
3.3%For more information regarding the value of a property, please contact us for a free consultation.
3 Beds
3 Baths
2,036 SqFt
SOLD DATE : 12/12/2024
Key Details
Sold Price $1,170,000
Property Type Single Family Home
Sub Type Detached
Listing Status Sold
Purchase Type For Sale
Square Footage 2,036 sqft
Price per Sqft $574
MLS Listing ID PW24205697
Sold Date 12/12/24
Style Detached
Bedrooms 3
Full Baths 2
Half Baths 1
Construction Status Turnkey
HOA Y/N No
Year Built 1963
Lot Size 8,815 Sqft
Acres 0.2024
Property Description
Just in time for the holidays! Welcome to this beautifully updated ranch-style pool home located in the heart of a prime Northridge neighborhood. This 3-bedroom, 2.5-bath gem is equipped with all the modern conveniences a homeowner could dream of. This home is eco-friendly and energy-efficient, featuring updated attic insulation, solar panels, and a level 2 (240v) Tesla wall connector for your EV. It's also smart home-ready, with Google Nest equipment seamlessly integrated throughout the property. The primary bedroom opens onto a tranquil patio, leading you to a backyard oasis. Picture yourself enjoying the sparkling pool on a warm Valley evening, or spending time in the spacious yardideal for kids to play or for hosting outdoor gatherings. Beyond the pool, there's plenty of versatile space, complemented by beautiful lime trees, adding a touch of nature to your private retreat. With its meticulously landscaped design, the gated front yard offers the perfect balance of privacy and curb appeal. Step into the kitchen, a true entertainer's paradise. It features stunning herringbone subway tile, light granite countertops, and ample storage cabinetry. A large island with an additional sink offers added functionality. The open-concept design connects the kitchen to the living room and great room, creating a bright, airy space perfect for family gatherings or hosting guests. The home features a sophisticated mix of tile and laminate wood flooring, recessed lighting, and elegant pendant fixtures. The bathrooms have been designed with luxury in mind, particularly the primary bath, wh
Just in time for the holidays! Welcome to this beautifully updated ranch-style pool home located in the heart of a prime Northridge neighborhood. This 3-bedroom, 2.5-bath gem is equipped with all the modern conveniences a homeowner could dream of. This home is eco-friendly and energy-efficient, featuring updated attic insulation, solar panels, and a level 2 (240v) Tesla wall connector for your EV. It's also smart home-ready, with Google Nest equipment seamlessly integrated throughout the property. The primary bedroom opens onto a tranquil patio, leading you to a backyard oasis. Picture yourself enjoying the sparkling pool on a warm Valley evening, or spending time in the spacious yardideal for kids to play or for hosting outdoor gatherings. Beyond the pool, there's plenty of versatile space, complemented by beautiful lime trees, adding a touch of nature to your private retreat. With its meticulously landscaped design, the gated front yard offers the perfect balance of privacy and curb appeal. Step into the kitchen, a true entertainer's paradise. It features stunning herringbone subway tile, light granite countertops, and ample storage cabinetry. A large island with an additional sink offers added functionality. The open-concept design connects the kitchen to the living room and great room, creating a bright, airy space perfect for family gatherings or hosting guests. The home features a sophisticated mix of tile and laminate wood flooring, recessed lighting, and elegant pendant fixtures. The bathrooms have been designed with luxury in mind, particularly the primary bath, which boasts breathtaking floor-to-ceiling custom tile, dual shower heads, and a central rainfall fixturea spa-like experience right at home. This truly may be your last and forever home, but words don't do it justiceyou have to see it to believe it! This home combines modern luxury with a prime location, conveniently located just 5 minutes from Costco, Northridge Mall, and top restaurants and nestled within a prestigious school district. Don't waityour next home is ready and waiting for you!
Location
State CA
County Los Angeles
Area Northridge (91324)
Zoning LARS
Interior
Interior Features Granite Counters, Home Automation System, Recessed Lighting, Sump Pump, Sunken Living Room, Phone System
Heating Natural Gas, Solar
Cooling Central Forced Air, Wall/Window, Electric
Flooring Laminate, Tile
Fireplaces Type Fire Pit
Equipment Dishwasher, Refrigerator, 6 Burner Stove, Convection Oven, Gas & Electric Range, Gas Oven, Self Cleaning Oven, Water Line to Refr, Gas Range, Water Purifier
Appliance Dishwasher, Refrigerator, 6 Burner Stove, Convection Oven, Gas & Electric Range, Gas Oven, Self Cleaning Oven, Water Line to Refr, Gas Range, Water Purifier
Laundry Closet Full Sized, Closet Stacked, Inside
Exterior
Parking Features Garage, Garage Door Opener
Garage Spaces 2.0
Fence Average Condition, Wrought Iron, Wood
Pool Below Ground, Private, Filtered
Utilities Available Electricity Connected, Natural Gas Connected, Sewer Connected, Water Connected
View Mountains/Hills, Pool, Neighborhood
Roof Type Composition,Shingle
Total Parking Spaces 4
Building
Lot Description Curbs, Sidewalks
Story 1
Lot Size Range 7500-10889 SF
Sewer Public Sewer
Water Public
Architectural Style Ranch
Level or Stories 1 Story
Construction Status Turnkey
Others
Monthly Total Fees $46
Acceptable Financing Cash, Conventional, FHA, VA, Cash To New Loan
Listing Terms Cash, Conventional, FHA, VA, Cash To New Loan
Special Listing Condition Standard
Read Less Info
Want to know what your home might be worth? Contact us for a FREE valuation!

Our team is ready to help you sell your home for the highest possible price ASAP

Bought with NON LISTED OFFICE
"My job is to find and attract mastery-based agents to the office, protect the culture, and make sure everyone is happy! "







