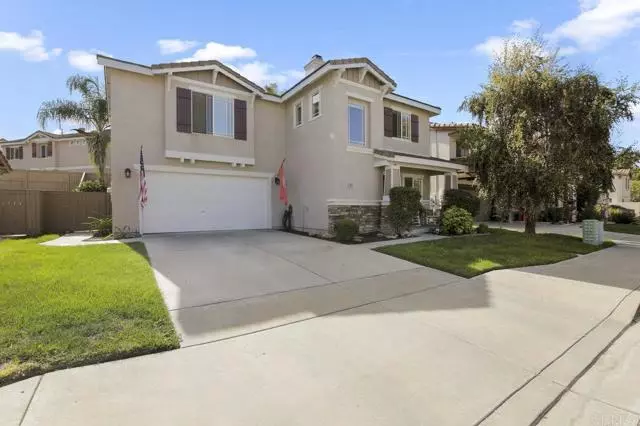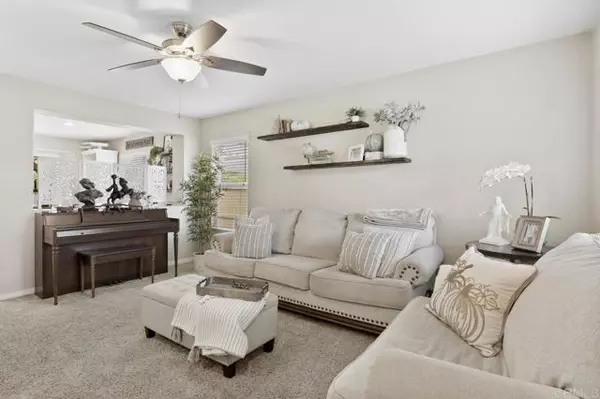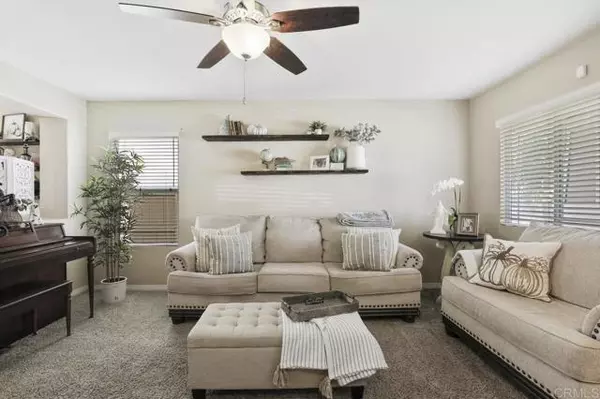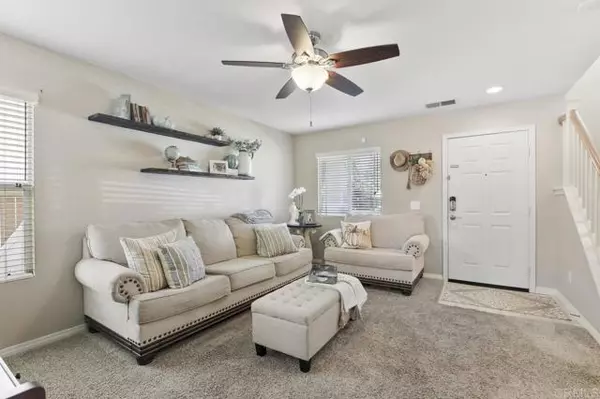$900,000
$899,000
0.1%For more information regarding the value of a property, please contact us for a free consultation.
3 Beds
3 Baths
1,589 SqFt
SOLD DATE : 12/13/2024
Key Details
Sold Price $900,000
Property Type Single Family Home
Sub Type Detached
Listing Status Sold
Purchase Type For Sale
Square Footage 1,589 sqft
Price per Sqft $566
MLS Listing ID PTP2406595
Sold Date 12/13/24
Style Detached
Bedrooms 3
Full Baths 2
Half Baths 1
HOA Fees $123/mo
HOA Y/N Yes
Year Built 2002
Lot Size 4,162 Sqft
Acres 0.0955
Property Description
Welcome to 1166 Pinto Canyon Lane, a modern sanctuary nestled in the serene neighborhood of Eastlake Trails. This beautifully designed home offers 1,589 square feet of contemporary living space, featuring three spacious bedrooms a loft and and 2.5 well-appointed bathrooms. The living area is perfect for both relaxation and entertaining, while the loft provides a versatile space that can be tailored to your needsbe it a home office, playroom, or cozy reading nook. The heart of the home is the kitchen, equipped with modern appliances and ample counter space, making it a chef's delight. Step outside to the inviting front porch or enjoy the tranquility of the backyard, complete with a covered patioideal for al fresco dining or simply unwinding after a long day. Backyard features fully mature citrus trees. Orange and lemon. Situated on a quiet street, this home offers the perfect balance of privacy and convenience. Enjoy leisurely walks to nearby parks or explore the vibrant local shopping scene. The property also features leased solar panels, providing an eco-friendly energy solution. With its prime location and thoughtful design, 1166 Pinto Canyon Lane is more than just a homeit's a lifestyle. Don't miss the opportunity to make it yours. Schedule a viewing today and experience the charm of Eastlake Trails living.
Welcome to 1166 Pinto Canyon Lane, a modern sanctuary nestled in the serene neighborhood of Eastlake Trails. This beautifully designed home offers 1,589 square feet of contemporary living space, featuring three spacious bedrooms a loft and and 2.5 well-appointed bathrooms. The living area is perfect for both relaxation and entertaining, while the loft provides a versatile space that can be tailored to your needsbe it a home office, playroom, or cozy reading nook. The heart of the home is the kitchen, equipped with modern appliances and ample counter space, making it a chef's delight. Step outside to the inviting front porch or enjoy the tranquility of the backyard, complete with a covered patioideal for al fresco dining or simply unwinding after a long day. Backyard features fully mature citrus trees. Orange and lemon. Situated on a quiet street, this home offers the perfect balance of privacy and convenience. Enjoy leisurely walks to nearby parks or explore the vibrant local shopping scene. The property also features leased solar panels, providing an eco-friendly energy solution. With its prime location and thoughtful design, 1166 Pinto Canyon Lane is more than just a homeit's a lifestyle. Don't miss the opportunity to make it yours. Schedule a viewing today and experience the charm of Eastlake Trails living.
Location
State CA
County San Diego
Area Chula Vista (91915)
Building/Complex Name Eastlake Trails
Zoning R-1
Interior
Interior Features Recessed Lighting, Tile Counters, Wainscoting
Heating Natural Gas
Cooling Central Forced Air, Gas
Flooring Carpet, Linoleum/Vinyl, Tile
Fireplaces Type FP in Living Room
Equipment Dishwasher, Disposal, Microwave, Recirculated Exhaust Fan, Gas Range, Gas Cooking
Appliance Dishwasher, Disposal, Microwave, Recirculated Exhaust Fan, Gas Range, Gas Cooking
Laundry Laundry Room
Exterior
Parking Features Garage
Garage Spaces 2.0
Fence Wood
Pool Below Ground, Community/Common, Association, Fenced
Utilities Available Cable Available, Electricity Connected, Underground Utilities
Roof Type Tile/Clay
Total Parking Spaces 2
Building
Lot Description Curbs, Sidewalks
Story 2
Lot Size Range 4000-7499 SF
Sewer Public Sewer
Architectural Style Cape Cod
Level or Stories 2 Story
Schools
Middle Schools Sweetwater Union High School District
High Schools Sweetwater Union High School District
Others
Ownership PUD
Monthly Total Fees $214
Acceptable Financing Cash, Conventional, FHA, VA
Listing Terms Cash, Conventional, FHA, VA
Special Listing Condition Standard
Read Less Info
Want to know what your home might be worth? Contact us for a FREE valuation!

Our team is ready to help you sell your home for the highest possible price ASAP

Bought with Camille Bruno • Compass
"My job is to find and attract mastery-based agents to the office, protect the culture, and make sure everyone is happy! "







