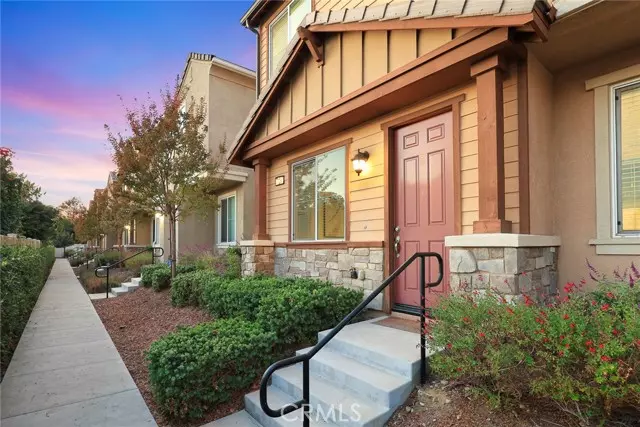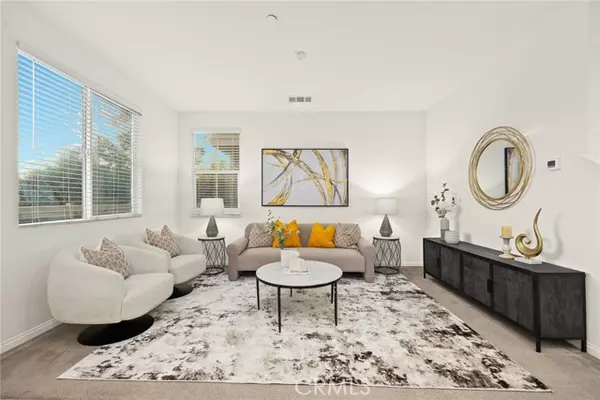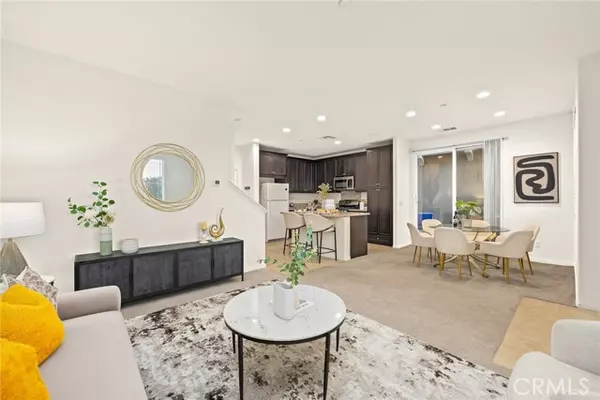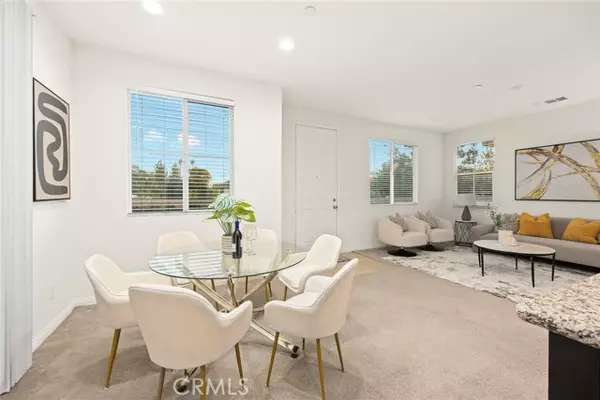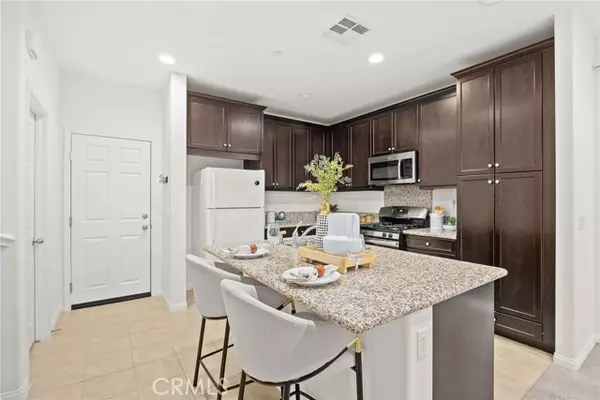$655,000
$680,000
3.7%For more information regarding the value of a property, please contact us for a free consultation.
3 Beds
3 Baths
1,530 SqFt
SOLD DATE : 12/17/2024
Key Details
Sold Price $655,000
Property Type Townhouse
Sub Type Townhome
Listing Status Sold
Purchase Type For Sale
Square Footage 1,530 sqft
Price per Sqft $428
MLS Listing ID AR24234444
Sold Date 12/17/24
Style Townhome
Bedrooms 3
Full Baths 3
HOA Fees $145/mo
HOA Y/N Yes
Year Built 2018
Lot Size 0.735 Acres
Acres 0.7352
Property Description
2018 Built Detached 2-Story Townhouse Nestled in the Serene the Grove Gated. Community of North Pomona. Open Floor Plan Features: 3 Bedrooms and 2.5 Bathrooms. The Bright Living Room Flows Seamlessly into the Dining Area; Sliding Doors Lead to a Large Enclosed Patio Expands the Outdoor Living Space. The Open Kitchen Boasts Granite Countertops, a Large Island Perfect for Breakfast Gatherings, and Ample Cabinet Space. The Primary Suite Includes a Roomy Walk-in Closet and a Private Bathroom with Dual Sinks and Quartz Countertops. Two Well-Sized Bedrooms Share a Full Bathroom in the Hallway. A Spacious, Convenient Laundry Room is Located Upstairs, Providing Ease and Accessibility. Equipped with Paid-off Solar Panels, Dual Paned Windows, and a Tankless Water Heater, this Home is Energy Efficient and Eco-Friendly. The attached Two-Car Garage Features Direct Access to the Home for Added Convenience. Low HOA Dues: $140 / Month; Residents Enjoy a BBQ Picnic Area and Playground. Prime Location with a Short Distance to Claremont Colleges, Claremont Village, and La Verne Old Town. Easy Access to Metro Link, and the 210 and 10 Freeways.
2018 Built Detached 2-Story Townhouse Nestled in the Serene the Grove Gated. Community of North Pomona. Open Floor Plan Features: 3 Bedrooms and 2.5 Bathrooms. The Bright Living Room Flows Seamlessly into the Dining Area; Sliding Doors Lead to a Large Enclosed Patio Expands the Outdoor Living Space. The Open Kitchen Boasts Granite Countertops, a Large Island Perfect for Breakfast Gatherings, and Ample Cabinet Space. The Primary Suite Includes a Roomy Walk-in Closet and a Private Bathroom with Dual Sinks and Quartz Countertops. Two Well-Sized Bedrooms Share a Full Bathroom in the Hallway. A Spacious, Convenient Laundry Room is Located Upstairs, Providing Ease and Accessibility. Equipped with Paid-off Solar Panels, Dual Paned Windows, and a Tankless Water Heater, this Home is Energy Efficient and Eco-Friendly. The attached Two-Car Garage Features Direct Access to the Home for Added Convenience. Low HOA Dues: $140 / Month; Residents Enjoy a BBQ Picnic Area and Playground. Prime Location with a Short Distance to Claremont Colleges, Claremont Village, and La Verne Old Town. Easy Access to Metro Link, and the 210 and 10 Freeways.
Location
State CA
County Los Angeles
Area Pomona (91767)
Zoning POM-OP*
Interior
Cooling Central Forced Air
Equipment Solar Panels, Gas Oven, Gas Range
Appliance Solar Panels, Gas Oven, Gas Range
Laundry Laundry Room
Exterior
Parking Features Garage - Two Door
Garage Spaces 2.0
Total Parking Spaces 2
Building
Lot Description Sidewalks
Story 2
Sewer Public Sewer
Water Public
Architectural Style Contemporary
Level or Stories 2 Story
Others
Monthly Total Fees $145
Acceptable Financing Cash, Cash To New Loan
Listing Terms Cash, Cash To New Loan
Special Listing Condition Standard
Read Less Info
Want to know what your home might be worth? Contact us for a FREE valuation!

Our team is ready to help you sell your home for the highest possible price ASAP

Bought with Lijia Hu • Berkshire Hathaway HomeServices California Properties
"My job is to find and attract mastery-based agents to the office, protect the culture, and make sure everyone is happy! "


