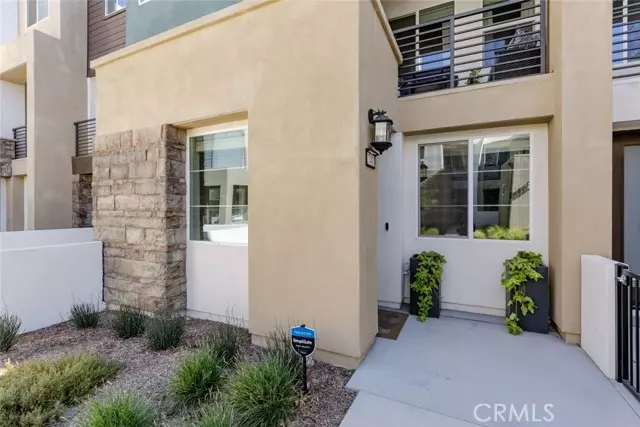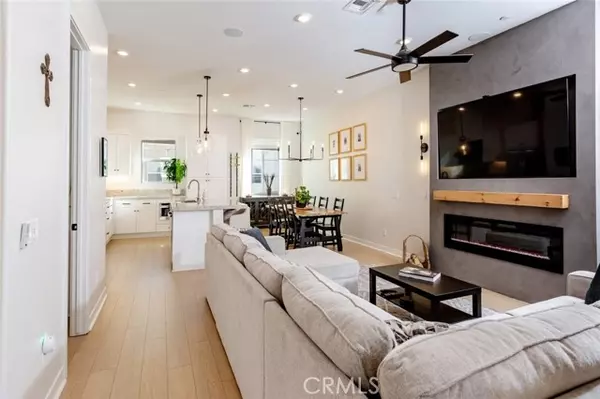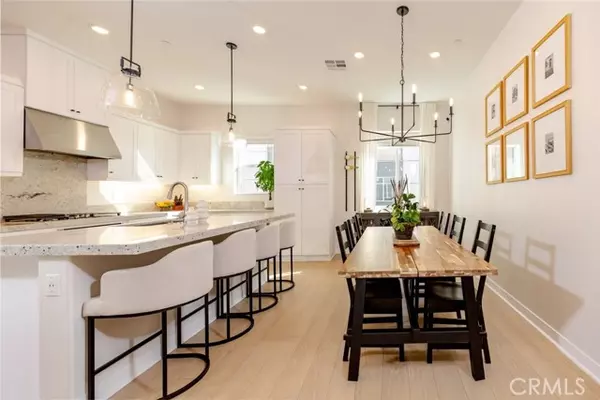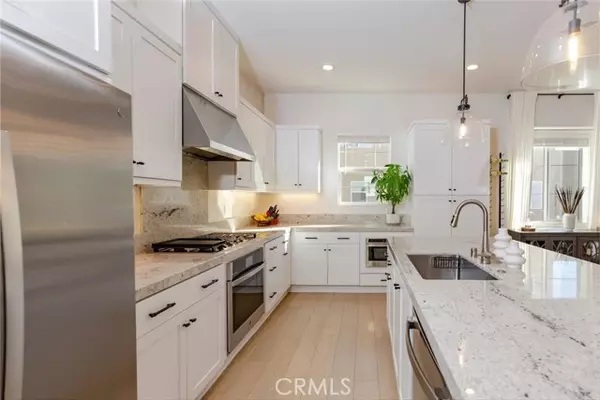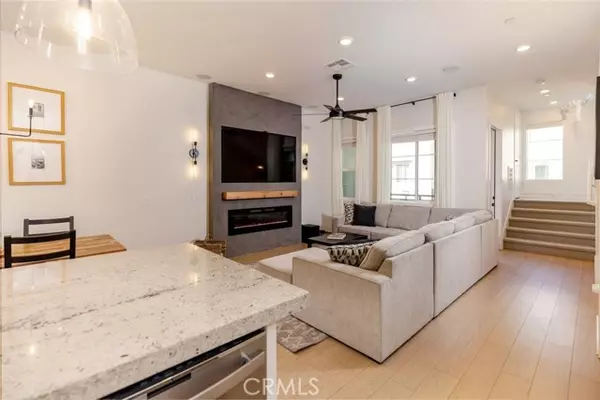$725,000
$725,000
For more information regarding the value of a property, please contact us for a free consultation.
3 Beds
4 Baths
1,810 SqFt
SOLD DATE : 12/19/2024
Key Details
Sold Price $725,000
Property Type Condo
Listing Status Sold
Purchase Type For Sale
Square Footage 1,810 sqft
Price per Sqft $400
MLS Listing ID SR24231784
Sold Date 12/19/24
Style All Other Attached
Bedrooms 3
Full Baths 3
Half Baths 1
Construction Status Turnkey
HOA Fees $216/mo
HOA Y/N Yes
Year Built 2022
Lot Size 10,368 Sqft
Acres 0.238
Property Description
Welcome to the epitome of Valencia Living. 27411 Arborview Lane, nestled in the prestigious Five Point communitya home that blends modern luxury with model home-quality finishes and thoughtful design. Spanning 1810 sq. ft., this flexible floorplan offers 3 bedrooms and 3.5 bathrooms, including a convenient first-floor bedroom with a full bathroom, perfect for guests or multi-generational living. The open-concept living area features a cozy built-in fireplace, surround sound speakers, and upgraded lighting fixtures that enhance the ambiance. The gourmet kitchen impresses with an oversized island, granite countertops, upgraded wood cabinetry, and premium GE Profile and Monogram appliances, providing ample space for entertaining and meal preparation. Throughout the home, rich wood flooring adds warmth, while the bathrooms feature elegant white porcelain marble tile for a sleek, modern look. The primary suite boasts an upgraded custom closet, offering both luxury and practicality. Additional features include a freshly painted interior, epoxy flooring in the garage with an EV charger, and energy-efficient amenities such as a tankless water heater and solar panels. This home is part of the vibrant Five Point community, where residents enjoy resort-style amenities, including a luxurious pool area, an exclusive clubhouse, parks, and scenic walking trails. Plus, youre within a short distance of the Sunday farmers market, making it easy to enjoy fresh, local produce and community charm. With its high-quality finishes, flexible floorplan, and prime location, this home offers a perfect
Welcome to the epitome of Valencia Living. 27411 Arborview Lane, nestled in the prestigious Five Point communitya home that blends modern luxury with model home-quality finishes and thoughtful design. Spanning 1810 sq. ft., this flexible floorplan offers 3 bedrooms and 3.5 bathrooms, including a convenient first-floor bedroom with a full bathroom, perfect for guests or multi-generational living. The open-concept living area features a cozy built-in fireplace, surround sound speakers, and upgraded lighting fixtures that enhance the ambiance. The gourmet kitchen impresses with an oversized island, granite countertops, upgraded wood cabinetry, and premium GE Profile and Monogram appliances, providing ample space for entertaining and meal preparation. Throughout the home, rich wood flooring adds warmth, while the bathrooms feature elegant white porcelain marble tile for a sleek, modern look. The primary suite boasts an upgraded custom closet, offering both luxury and practicality. Additional features include a freshly painted interior, epoxy flooring in the garage with an EV charger, and energy-efficient amenities such as a tankless water heater and solar panels. This home is part of the vibrant Five Point community, where residents enjoy resort-style amenities, including a luxurious pool area, an exclusive clubhouse, parks, and scenic walking trails. Plus, youre within a short distance of the Sunday farmers market, making it easy to enjoy fresh, local produce and community charm. With its high-quality finishes, flexible floorplan, and prime location, this home offers a perfect blend of style, convenience, and an active lifestyle in an upscale, welcoming community.
Location
State CA
County Los Angeles
Area Stevenson Ranch (91381)
Zoning LCA25*
Interior
Interior Features Bar, Recessed Lighting
Cooling Central Forced Air
Flooring Carpet, Linoleum/Vinyl, Tile
Fireplaces Type FP in Family Room
Equipment Dishwasher, Microwave, Gas Oven, Gas Range
Appliance Dishwasher, Microwave, Gas Oven, Gas Range
Laundry Inside
Exterior
Parking Features Direct Garage Access, Garage - Single Door
Garage Spaces 2.0
Pool Below Ground, Community/Common
Utilities Available Electricity Connected, Natural Gas Connected, Sewer Connected, Water Connected
View Neighborhood
Roof Type Common Roof
Total Parking Spaces 2
Building
Lot Description Sidewalks
Story 3
Lot Size Range 7500-10889 SF
Sewer Public Sewer
Water Public
Architectural Style Modern
Level or Stories 3 Story
Construction Status Turnkey
Others
Monthly Total Fees $516
Acceptable Financing Cash, Conventional, FHA, Cash To New Loan
Listing Terms Cash, Conventional, FHA, Cash To New Loan
Special Listing Condition Standard
Read Less Info
Want to know what your home might be worth? Contact us for a FREE valuation!

Our team is ready to help you sell your home for the highest possible price ASAP

Bought with Adam Rosenthal • Redfin Corporation
"My job is to find and attract mastery-based agents to the office, protect the culture, and make sure everyone is happy! "


