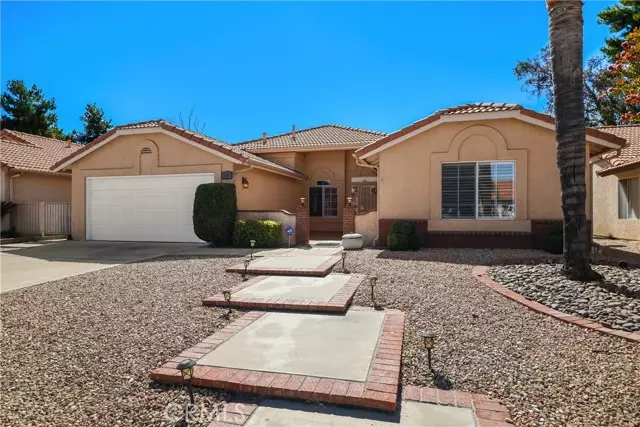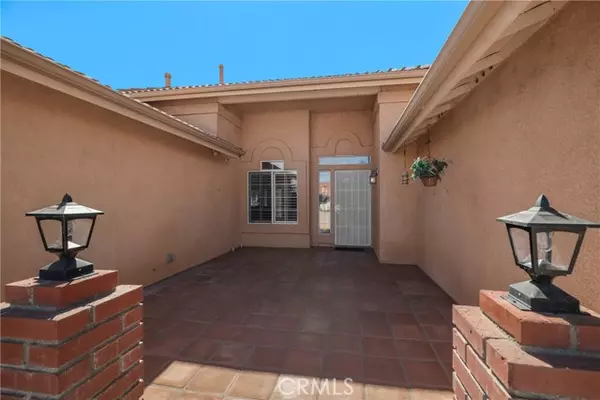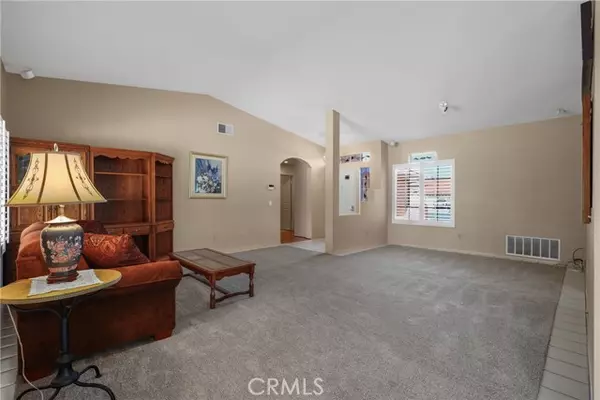$430,000
$419,900
2.4%For more information regarding the value of a property, please contact us for a free consultation.
3 Beds
2 Baths
1,895 SqFt
SOLD DATE : 12/19/2024
Key Details
Sold Price $430,000
Property Type Single Family Home
Sub Type Detached
Listing Status Sold
Purchase Type For Sale
Square Footage 1,895 sqft
Price per Sqft $226
MLS Listing ID SW24210452
Sold Date 12/19/24
Style Detached
Bedrooms 3
Full Baths 2
Construction Status Turnkey
HOA Fees $3/ann
HOA Y/N Yes
Year Built 1989
Lot Size 6,098 Sqft
Acres 0.14
Property Description
Enjoy the view from this lovely 3 bedroom 2 bath on the golf course at Seven Hills 55yr+ senior community. Front courtyard with half-walls and brickwork accents. Light and airy floor plan has seated bay windows, plantation shutters, and vaulted ceilings. Ceramic tile and laminated wood flooring throughout (only the living room has carpet, and it's brand new!). Spacious kitchen with loads of cabinets and counter tops, gas stove, microwave, refrigerator, dishwasher and breakfast bar open to family room boasting a wood-mantled brick fireplace. Primary bedroom has mirrored walk-in closet, dual-sink vanity, walk-in jetted tub, and French door to backyard. Inside laundry has built-in cabinets and hook-ups for both gas or electric dryer. (Washer and dryer included.) Security screen doors and ceiling fans. Resort-like brick-paver patio perfect was watching golfers in action from the shade of a slatted covered patio. Wrought iron fencing. Double garage with built-in cabinets and work bench. A truly exceptional property.
Enjoy the view from this lovely 3 bedroom 2 bath on the golf course at Seven Hills 55yr+ senior community. Front courtyard with half-walls and brickwork accents. Light and airy floor plan has seated bay windows, plantation shutters, and vaulted ceilings. Ceramic tile and laminated wood flooring throughout (only the living room has carpet, and it's brand new!). Spacious kitchen with loads of cabinets and counter tops, gas stove, microwave, refrigerator, dishwasher and breakfast bar open to family room boasting a wood-mantled brick fireplace. Primary bedroom has mirrored walk-in closet, dual-sink vanity, walk-in jetted tub, and French door to backyard. Inside laundry has built-in cabinets and hook-ups for both gas or electric dryer. (Washer and dryer included.) Security screen doors and ceiling fans. Resort-like brick-paver patio perfect was watching golfers in action from the shade of a slatted covered patio. Wrought iron fencing. Double garage with built-in cabinets and work bench. A truly exceptional property.
Location
State CA
County Riverside
Area Riv Cty-Hemet (92545)
Interior
Interior Features Corian Counters, Pull Down Stairs to Attic, Unfurnished
Heating Natural Gas, Wood
Cooling Central Forced Air, Electric
Flooring Carpet, Laminate, Tile
Fireplaces Type FP in Family Room, Gas, Raised Hearth
Equipment Dishwasher, Disposal, Dryer, Microwave, Refrigerator, Washer, Gas Oven, Gas Range
Appliance Dishwasher, Disposal, Dryer, Microwave, Refrigerator, Washer, Gas Oven, Gas Range
Laundry Laundry Room, Inside
Exterior
Exterior Feature Stucco, Concrete, Frame
Parking Features Direct Garage Access, Garage, Garage - Single Door, Garage Door Opener
Garage Spaces 2.0
Fence Good Condition, Wrought Iron
Utilities Available Cable Available, Electricity Connected, Natural Gas Connected, Phone Available, Sewer Connected, Water Connected
View Golf Course, Mountains/Hills, Trees/Woods
Roof Type Tile/Clay
Total Parking Spaces 4
Building
Lot Description Curbs, Landscaped
Story 1
Lot Size Range 4000-7499 SF
Sewer Sewer Paid
Water Public
Architectural Style Mediterranean/Spanish
Level or Stories 1 Story
Construction Status Turnkey
Others
Senior Community Other
Monthly Total Fees $29
Acceptable Financing Cash, Conventional, FHA, VA, Cash To New Loan
Listing Terms Cash, Conventional, FHA, VA, Cash To New Loan
Read Less Info
Want to know what your home might be worth? Contact us for a FREE valuation!

Our team is ready to help you sell your home for the highest possible price ASAP

Bought with KAMESHA KEESEE • Kamesha Keesee Realty
"My job is to find and attract mastery-based agents to the office, protect the culture, and make sure everyone is happy! "







