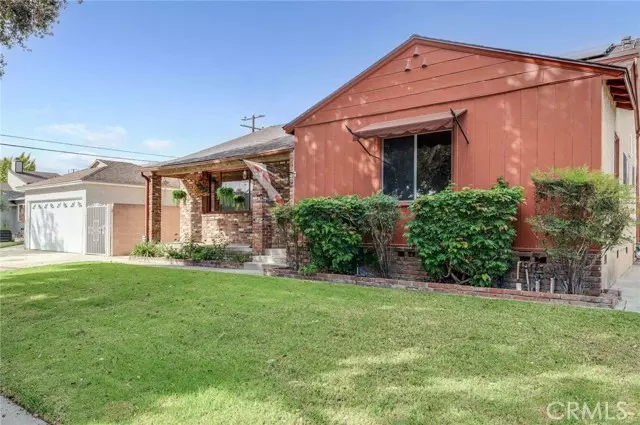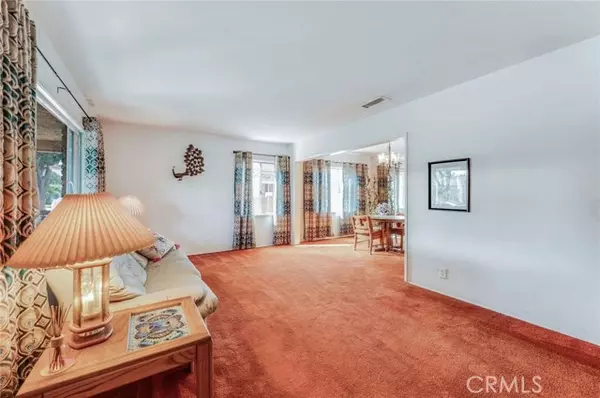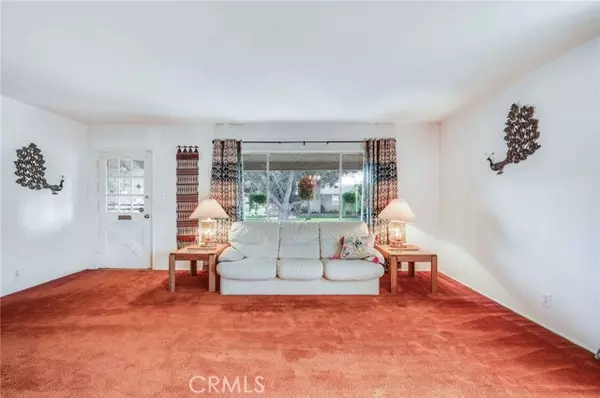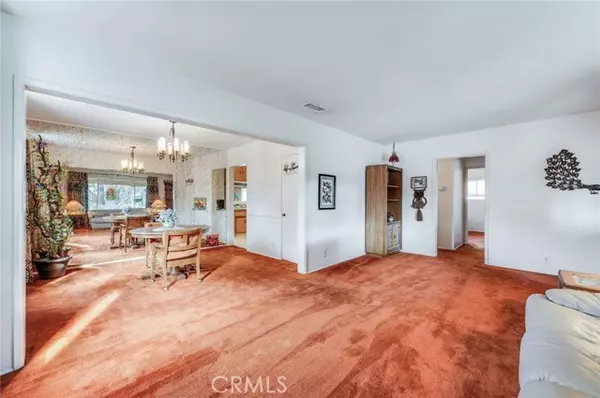$1,042,000
$939,000
11.0%For more information regarding the value of a property, please contact us for a free consultation.
4 Beds
3 Baths
2,358 SqFt
SOLD DATE : 12/19/2024
Key Details
Sold Price $1,042,000
Property Type Single Family Home
Sub Type Detached
Listing Status Sold
Purchase Type For Sale
Square Footage 2,358 sqft
Price per Sqft $441
MLS Listing ID PW24223737
Sold Date 12/19/24
Style Detached
Bedrooms 4
Full Baths 3
HOA Y/N No
Year Built 1952
Lot Size 5,111 Sqft
Acres 0.1173
Property Description
Welcome to this beautifully maintained mid-century gem, ready for you to move right in! Offering over 2,300 square feet of living space, this home boasts a spacious, light-filled living room, a formal dining area, and a kitchen equipped with plentiful cabinetry and counter space for all your culinary needs. The expansive family room, featuring a cozy fireplace, is ideally situated at the back of the home, making it an inviting space for gatherings. Downstairs, youll find two generously sized bedrooms and two bathrooms. The upstairs hosts the luxurious primary suite with a wall-to-wall closet and a large bathroom complete with a double-sink vanity and an indulgent dual-head shower. Across the hall, theres an additional bedroom that also makes a perfect home office. The property comes with numerous upgrades, including updated copper plumbing, leased solar, newer central heating and air conditioning, added insulation, and an attic fan for added comfort. A long driveway leads to a two-car garage, offering ideal storage space, even for an RV. Located in a charming neighborhood with tree-lined streets and conveniently close to shopping and freeway access, this home combines classic style with conveniencean ideal choice for your next move.
Welcome to this beautifully maintained mid-century gem, ready for you to move right in! Offering over 2,300 square feet of living space, this home boasts a spacious, light-filled living room, a formal dining area, and a kitchen equipped with plentiful cabinetry and counter space for all your culinary needs. The expansive family room, featuring a cozy fireplace, is ideally situated at the back of the home, making it an inviting space for gatherings. Downstairs, youll find two generously sized bedrooms and two bathrooms. The upstairs hosts the luxurious primary suite with a wall-to-wall closet and a large bathroom complete with a double-sink vanity and an indulgent dual-head shower. Across the hall, theres an additional bedroom that also makes a perfect home office. The property comes with numerous upgrades, including updated copper plumbing, leased solar, newer central heating and air conditioning, added insulation, and an attic fan for added comfort. A long driveway leads to a two-car garage, offering ideal storage space, even for an RV. Located in a charming neighborhood with tree-lined streets and conveniently close to shopping and freeway access, this home combines classic style with conveniencean ideal choice for your next move.
Location
State CA
County Los Angeles
Area Lakewood (90713)
Zoning LKR1*
Interior
Cooling Central Forced Air
Fireplaces Type FP in Family Room
Equipment Dishwasher, Disposal, Electric Oven
Appliance Dishwasher, Disposal, Electric Oven
Laundry Garage
Exterior
Garage Spaces 2.0
Utilities Available Sewer Connected
Total Parking Spaces 2
Building
Lot Description Curbs
Story 2
Lot Size Range 4000-7499 SF
Sewer Public Sewer
Water Public
Level or Stories 2 Story
Others
Monthly Total Fees $56
Acceptable Financing Conventional
Listing Terms Conventional
Special Listing Condition Standard
Read Less Info
Want to know what your home might be worth? Contact us for a FREE valuation!

Our team is ready to help you sell your home for the highest possible price ASAP

Bought with Sophea Pel • RE/MAX College Park Realty
"My job is to find and attract mastery-based agents to the office, protect the culture, and make sure everyone is happy! "







