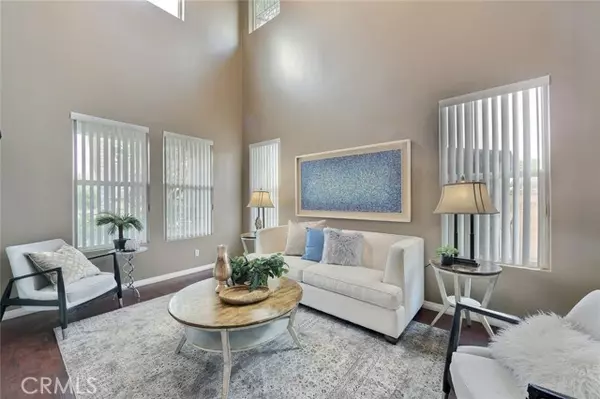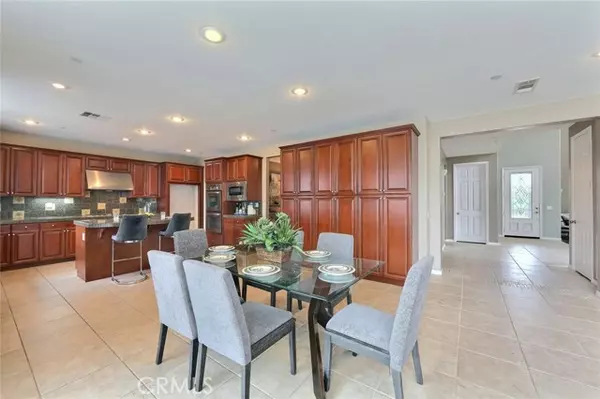$1,294,245
$1,348,000
4.0%For more information regarding the value of a property, please contact us for a free consultation.
5 Beds
4 Baths
4,488 SqFt
SOLD DATE : 12/20/2024
Key Details
Sold Price $1,294,245
Property Type Single Family Home
Sub Type Detached
Listing Status Sold
Purchase Type For Sale
Square Footage 4,488 sqft
Price per Sqft $288
MLS Listing ID CV24221439
Sold Date 12/20/24
Style Detached
Bedrooms 5
Full Baths 4
HOA Y/N No
Year Built 2004
Lot Size 0.504 Acres
Acres 0.5042
Property Description
Welcome to the epitome of luxury living in this stunning three-story mansion, perfectly situated within the esteemed Ridge Ranch Estate by the Hidden Valley golf course community in Norco Hills. Spanning an impressive 4,488 sq. ft. on approximately 21,961 sq. ft. of beautifully landscaped grounds, this exquisite residence features 5 bedrooms, 4 bathrooms, a downstairs office that can double as a 6th bedroom, and a spacious loft on the third floor. As you enter, you are greeted by a charming foyer adorned with elegant mosaic tiles set in travertine flooring. The magnificent living room boasts a double-height ceiling and rich wood flooring, creating a warm and inviting ambiance. The cozy family room, complete with a fireplace, provides the perfect retreat for relaxation. The expansive kitchen is a chef's dream, featuring abundant cabinetry, recessed lighting, and a granite countertop kitchen island. Host sophisticated dinners in the formal dining room, highlighted by a stylish tray ceiling. A versatile office on the main floor can easily serve as an additional bedroom, complemented by an adjacent full bathroom. The luxurious Primary suite equipped with a spacious bathroom, an enormous walk-in closet, along with a large soaking tub, separate shower, and private toilet room. Four additional bedrooms are thoughtfully designed with two Jack and Jill bathrooms, and a sizable second family room with a fireplace, offers additional living space on the second floor. The third-floor loft presents endless possibilities, perfect for a recreation room or additional entertainment space. Ot
Welcome to the epitome of luxury living in this stunning three-story mansion, perfectly situated within the esteemed Ridge Ranch Estate by the Hidden Valley golf course community in Norco Hills. Spanning an impressive 4,488 sq. ft. on approximately 21,961 sq. ft. of beautifully landscaped grounds, this exquisite residence features 5 bedrooms, 4 bathrooms, a downstairs office that can double as a 6th bedroom, and a spacious loft on the third floor. As you enter, you are greeted by a charming foyer adorned with elegant mosaic tiles set in travertine flooring. The magnificent living room boasts a double-height ceiling and rich wood flooring, creating a warm and inviting ambiance. The cozy family room, complete with a fireplace, provides the perfect retreat for relaxation. The expansive kitchen is a chef's dream, featuring abundant cabinetry, recessed lighting, and a granite countertop kitchen island. Host sophisticated dinners in the formal dining room, highlighted by a stylish tray ceiling. A versatile office on the main floor can easily serve as an additional bedroom, complemented by an adjacent full bathroom. The luxurious Primary suite equipped with a spacious bathroom, an enormous walk-in closet, along with a large soaking tub, separate shower, and private toilet room. Four additional bedrooms are thoughtfully designed with two Jack and Jill bathrooms, and a sizable second family room with a fireplace, offers additional living space on the second floor. The third-floor loft presents endless possibilities, perfect for a recreation room or additional entertainment space. Other amenities include: repiped interior plumbing, a spacious four-car tandom garage, separate laundry room, and a beautifully landscaped exterior, complete with a salt water rock pool, RV gate, and ample parking for additional vehicles, an RV, or a small boat. Conveniently located with easy access to the 15 and 91 freeways, this property is just moments away from Super Walmart, Costco, 99 Ranch Market, Starbucks, a variety of restaurants, Home Depot, fitness centers, banks, and the Amazon distribution center. This extraordinary home presents limitless opportunities for discerning buyers. Dont miss your chance to make this spectacular property your own!
Location
State CA
County Riverside
Area Riv Cty-Norco (92860)
Interior
Interior Features Granite Counters
Cooling Central Forced Air
Fireplaces Type FP in Family Room
Equipment Dishwasher, Microwave, Double Oven, Gas Stove
Appliance Dishwasher, Microwave, Double Oven, Gas Stove
Laundry Laundry Room
Exterior
Parking Features Direct Garage Access
Garage Spaces 4.0
Pool Below Ground, Private
Total Parking Spaces 4
Building
Story 3
Sewer Public Sewer
Water Public
Level or Stories 3 Story
Others
Monthly Total Fees $494
Acceptable Financing Cash, Conventional
Listing Terms Cash, Conventional
Special Listing Condition Standard
Read Less Info
Want to know what your home might be worth? Contact us for a FREE valuation!

Our team is ready to help you sell your home for the highest possible price ASAP

Bought with Daniel Hopp • First Team Real Estate
"My job is to find and attract mastery-based agents to the office, protect the culture, and make sure everyone is happy! "







