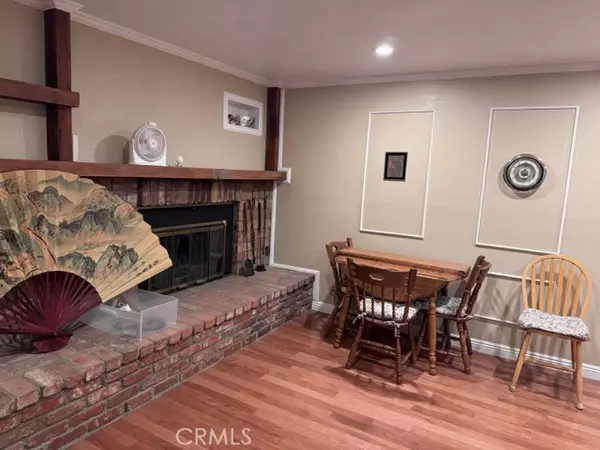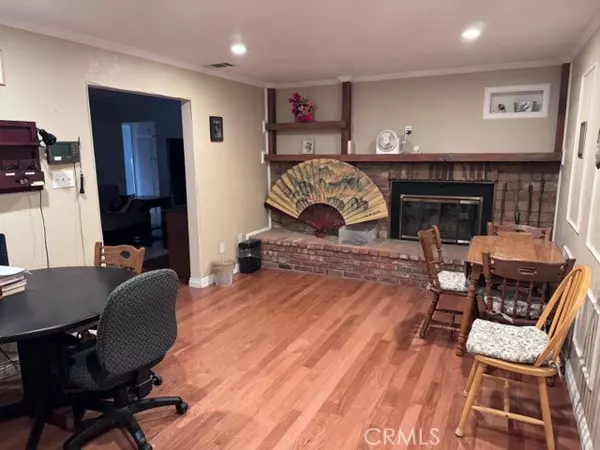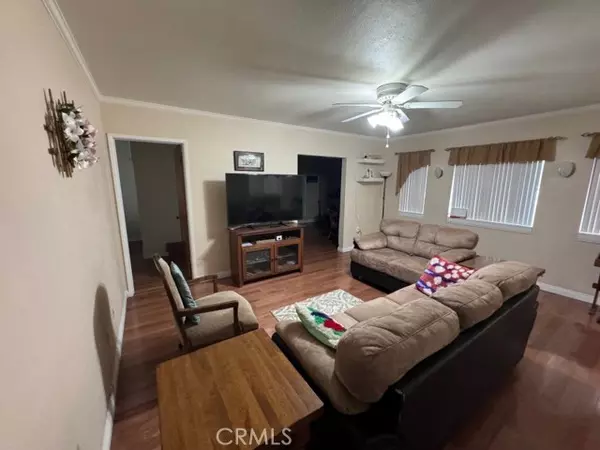$506,000
$500,000
1.2%For more information regarding the value of a property, please contact us for a free consultation.
3 Beds
2 Baths
1,122 SqFt
SOLD DATE : 12/24/2024
Key Details
Sold Price $506,000
Property Type Single Family Home
Sub Type Detached
Listing Status Sold
Purchase Type For Sale
Square Footage 1,122 sqft
Price per Sqft $450
MLS Listing ID GD24251987
Sold Date 12/24/24
Style Detached
Bedrooms 3
Full Baths 2
HOA Y/N No
Year Built 1959
Lot Size 6,970 Sqft
Acres 0.16
Property Description
Upon entering the home, you are greeted by a welcoming living area that is filled with natural light, creating a warm and inviting ambiance. The kitchen is well-equipped with modern appliances, extensive usage of granite counter tops, along with generous oak finish cabinets. The breakfast and living area, are conveniently located adjacent to the kitchen, ideal for enjoying family meals. Both individual and en suite bathrooms are well appointed with natural lighting, modern fixtures, and finishes. All bedrooms display smooth-rolling mirrored closet doors, energy-saving double-pane windows, ceiling fans, and central heating/air-conditioning. There is an additional office/family room with built-in filing cabinets, decorative wainscotting, window seating, and a custom-designed brick fireplace, providing plenty of space for relaxation and personalization. To maximize efficiency, the entire interior ventilation system is programmed utilizing the Googles Smart Thermostat, which can easily be adjusted remotely with the Nest digital app. The property also features a private road leading to a large back lot that accommodates two large TUFF sheds, ample parking for three RV's, including three Full Hook-Up connections (15/30/50 Amp, Water, Sewer). Situated in a desirable location, this home offers short distances to major schools, shopping, dining, parks, public transit, healthcare, and recreation options. With its convenient location and extreme low-water consumption landscape, this property is the perfect place to call home. This charming single-family home boasts custom blinds, wind
Upon entering the home, you are greeted by a welcoming living area that is filled with natural light, creating a warm and inviting ambiance. The kitchen is well-equipped with modern appliances, extensive usage of granite counter tops, along with generous oak finish cabinets. The breakfast and living area, are conveniently located adjacent to the kitchen, ideal for enjoying family meals. Both individual and en suite bathrooms are well appointed with natural lighting, modern fixtures, and finishes. All bedrooms display smooth-rolling mirrored closet doors, energy-saving double-pane windows, ceiling fans, and central heating/air-conditioning. There is an additional office/family room with built-in filing cabinets, decorative wainscotting, window seating, and a custom-designed brick fireplace, providing plenty of space for relaxation and personalization. To maximize efficiency, the entire interior ventilation system is programmed utilizing the Googles Smart Thermostat, which can easily be adjusted remotely with the Nest digital app. The property also features a private road leading to a large back lot that accommodates two large TUFF sheds, ample parking for three RV's, including three Full Hook-Up connections (15/30/50 Amp, Water, Sewer). Situated in a desirable location, this home offers short distances to major schools, shopping, dining, parks, public transit, healthcare, and recreation options. With its convenient location and extreme low-water consumption landscape, this property is the perfect place to call home. This charming single-family home boasts custom blinds, window treatments, crown molding, with solid hardwood and tiled flooring throughout. With two full-sized bathrooms, this well-maintained property offers a comfortable living space on a spacious paved lot that can for certain accommodate 7 vehicles without blocking driveways.
Location
State CA
County Riverside
Area Riv Cty-Moreno Valley (92557)
Zoning R1
Interior
Interior Features Granite Counters, Recessed Lighting, Wainscoting
Heating Natural Gas
Cooling Central Forced Air, Electric
Flooring Tile, Wood
Fireplaces Type FP in Family Room, Raised Hearth
Equipment Dishwasher, Disposal, Dryer, Microwave, Refrigerator, Trash Compactor, Washer, Gas Oven, Vented Exhaust Fan, Gas Range, Water Purifier
Appliance Dishwasher, Disposal, Dryer, Microwave, Refrigerator, Trash Compactor, Washer, Gas Oven, Vented Exhaust Fan, Gas Range, Water Purifier
Laundry Inside
Exterior
Exterior Feature Stucco
Fence Vinyl, Wood
Utilities Available Cable Connected, Electricity Connected, Natural Gas Connected, Phone Available, Sewer Connected, Water Connected
Roof Type Shingle
Building
Lot Description Corner Lot, Curbs, Sidewalks, Landscaped
Story 1
Lot Size Range 4000-7499 SF
Sewer Public Sewer
Water Public
Architectural Style Craftsman/Bungalow
Level or Stories 1 Story
Others
Acceptable Financing Conventional
Listing Terms Conventional
Special Listing Condition Standard
Read Less Info
Want to know what your home might be worth? Contact us for a FREE valuation!

Our team is ready to help you sell your home for the highest possible price ASAP

Bought with Andres Palomares • WERE Real Estate
"My job is to find and attract mastery-based agents to the office, protect the culture, and make sure everyone is happy! "







