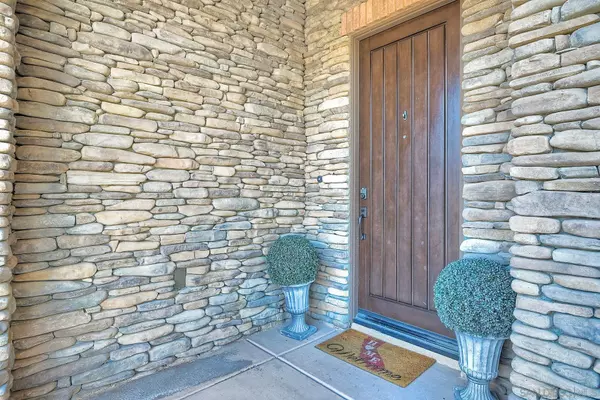$3,250,000
$3,395,000
4.3%For more information regarding the value of a property, please contact us for a free consultation.
5 Beds
6 Baths
4,480 SqFt
SOLD DATE : 12/26/2024
Key Details
Sold Price $3,250,000
Property Type Single Family Home
Sub Type Detached
Listing Status Sold
Purchase Type For Sale
Square Footage 4,480 sqft
Price per Sqft $725
Subdivision Rancho Bernardo
MLS Listing ID 240026818
Sold Date 12/26/24
Style Detached
Bedrooms 5
Full Baths 5
Half Baths 1
HOA Fees $198/mo
HOA Y/N Yes
Year Built 2014
Property Description
Welcome to this stunning 5 bedroom, 5.5 bath home in the coveted community of Del Sur! Walking through the dramatic entry, high ceilings and rich wood flooring frame the open sightlines through the home to the backyard pool and hills beyond. A front of house bedroom and bathroom are perfect for guests or single level living. The light filled office has a side patio view and is an easy flexible space. The dining room can accommodate a large gathering and a sliding glass door to the side patio adds to the open feeling of the room.
The Great Room! The living area has a sliding glass door to the side patio on one side and spectacular tri-fold glass doors to the back patio on the other side. The magazine ready kitchen has beautiful white cabinets, granite countertops, stainless steel appliances, double oven, expansive island with sink and bar seating for 3-4 people plus a butler's pantry. Efficient and easy indoor/outdoor living. Moving up the staircase you pass the generous loft space and move into the primary retreat. The lovely bedroom is spacious, has 2 closets and opens to a covered balcony designed to enjoy the backyard and panoramic view. The spa bathroom has two separate vanities, tiled shower with elongated bench and stand alone soaker tub in the center of the room. The additional 3 upstairs bedrooms each have their own attached bathroom. The backyard is beautifully designed for maximum use and enjoyment. The covered patio with gas fireplace and wiring for outdoor TV, partially covered outdoor kitchen, outdoor dining area, sparkling pool and jacuzzi, gas firepit with seating, sport court at back of property combined with the view beyond!
Location
State CA
County San Diego
Community Rancho Bernardo
Area Rancho Bernardo (92127)
Building/Complex Name Marston
Rooms
Family Room 25x18
Other Rooms 20x13
Master Bedroom 18x22
Bedroom 2 11x15
Bedroom 3 11x10
Bedroom 4 11x10
Bedroom 5 11x11
Living Room 0x0
Dining Room 15x12
Kitchen 15x14
Interior
Heating Natural Gas
Cooling Central Forced Air
Flooring Carpet, Tile, Wood
Fireplaces Number 1
Fireplaces Type Patio/Outdoors
Equipment Dishwasher, Disposal, Dryer, Microwave, Pool/Spa/Equipment, Refrigerator, Solar Panels, Washer, Double Oven, Gas Range
Appliance Dishwasher, Disposal, Dryer, Microwave, Pool/Spa/Equipment, Refrigerator, Solar Panels, Washer, Double Oven, Gas Range
Laundry Laundry Room
Exterior
Exterior Feature Brick, Stone, Stucco
Parking Features Attached
Garage Spaces 3.0
Fence Full
Pool Below Ground
View Evening Lights, Mountains/Hills
Roof Type Concrete
Total Parking Spaces 5
Building
Story 2
Lot Size Range .25 to .5 AC
Sewer Sewer Available
Water Meter on Property
Level or Stories 2 Story
Others
Ownership Fee Simple
Monthly Total Fees $944
Acceptable Financing Cash, Conventional
Listing Terms Cash, Conventional
Read Less Info
Want to know what your home might be worth? Contact us for a FREE valuation!

Our team is ready to help you sell your home for the highest possible price ASAP

Bought with Tim Van Damm • Berkshire Hathaway Home Services California Properties
"My job is to find and attract mastery-based agents to the office, protect the culture, and make sure everyone is happy! "







