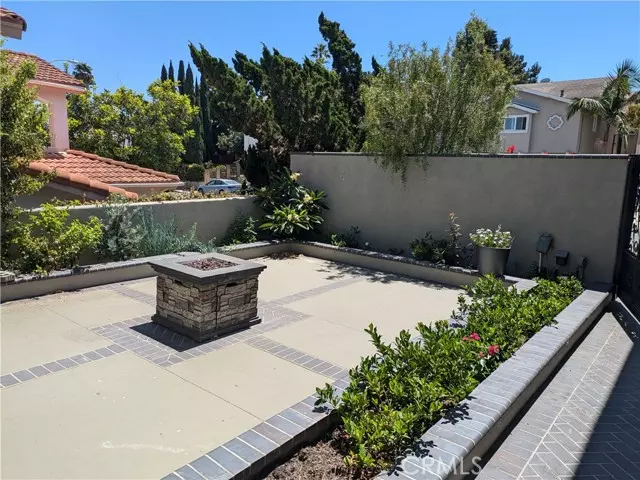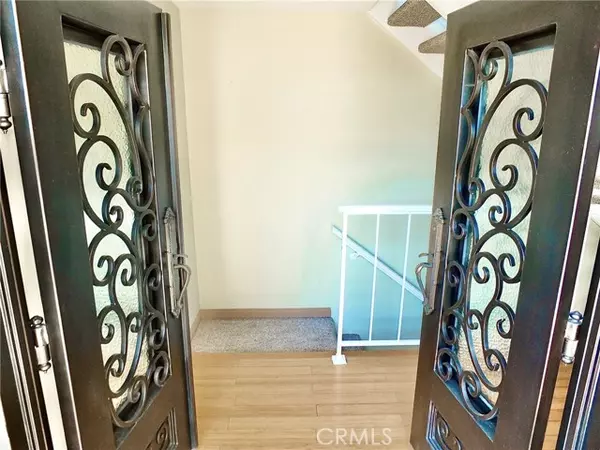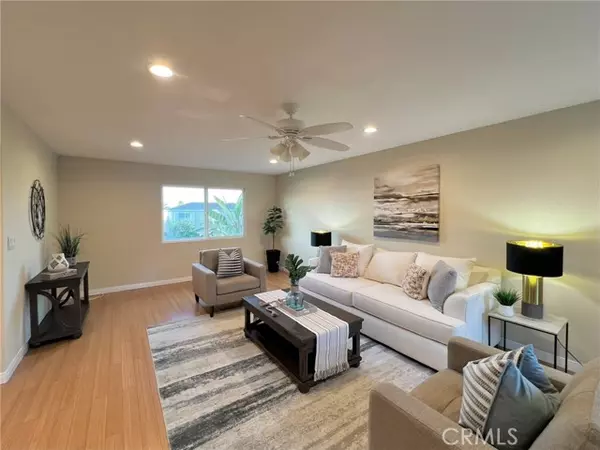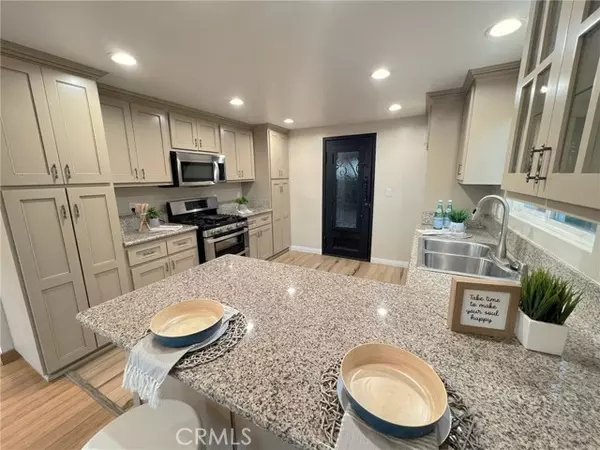$1,280,000
$1,310,000
2.3%For more information regarding the value of a property, please contact us for a free consultation.
4 Beds
4 Baths
2,850 SqFt
SOLD DATE : 12/27/2024
Key Details
Sold Price $1,280,000
Property Type Single Family Home
Sub Type Detached
Listing Status Sold
Purchase Type For Sale
Square Footage 2,850 sqft
Price per Sqft $449
MLS Listing ID SB24117963
Sold Date 12/27/24
Style Detached
Bedrooms 4
Full Baths 2
Half Baths 2
Construction Status Updated/Remodeled
HOA Y/N No
Year Built 1974
Lot Size 4,905 Sqft
Acres 0.1126
Property Description
Welcome to your tri-level home, located on a secret cul-de-sac in Lomita. The golden ticket for this property is the potential for seller financing @ a competitive rate. Exquisite curb appeal with decorativeiron gates lead to a reception courtyard with a fire pit. Impressive entry to the main living foyer through a double set of decorative iron doors. A gracious sun filled living room with bamboo flooring extends to the fireside dining area and guest bathroom. Recessed lighting and fanlights. Gorgeous chandelier hangs over the dining area. Two sets of patio doors open to balconies with distant mountain views. Remodeled gourmet kitchen is adjacentand has an accessdecorative door to the garage. The top level has 3 bedrooms and 2 baths including an expansive primary suite. Ceiling fans, recessed lighting, mirrored closets and carpeting throughout. Double paned windows and patiodoors throughout. Spacious front bedroom has a set of patio doors. Hallway also has a set of patio doors that lead to a balcony that overlooks the entry courtyard. Lower garden level floor has an enchanting firesideliving area, bedroom and bathroom, creating a separate living space. Decorative double iron doors lead out to a secluded rear patio and lawn adorned with shrubberyand flowers. Newly painted exterior. Come visit and see for yourself what this wonderful home has to offer.
Welcome to your tri-level home, located on a secret cul-de-sac in Lomita. The golden ticket for this property is the potential for seller financing @ a competitive rate. Exquisite curb appeal with decorativeiron gates lead to a reception courtyard with a fire pit. Impressive entry to the main living foyer through a double set of decorative iron doors. A gracious sun filled living room with bamboo flooring extends to the fireside dining area and guest bathroom. Recessed lighting and fanlights. Gorgeous chandelier hangs over the dining area. Two sets of patio doors open to balconies with distant mountain views. Remodeled gourmet kitchen is adjacentand has an accessdecorative door to the garage. The top level has 3 bedrooms and 2 baths including an expansive primary suite. Ceiling fans, recessed lighting, mirrored closets and carpeting throughout. Double paned windows and patiodoors throughout. Spacious front bedroom has a set of patio doors. Hallway also has a set of patio doors that lead to a balcony that overlooks the entry courtyard. Lower garden level floor has an enchanting firesideliving area, bedroom and bathroom, creating a separate living space. Decorative double iron doors lead out to a secluded rear patio and lawn adorned with shrubberyand flowers. Newly painted exterior. Come visit and see for yourself what this wonderful home has to offer.
Location
State CA
County Los Angeles
Area Lomita (90717)
Zoning LOR1*
Interior
Interior Features 2 Staircases, Balcony, Granite Counters, Living Room Balcony, Recessed Lighting
Cooling Central Forced Air
Flooring Carpet, Laminate, Bamboo
Fireplaces Type FP in Living Room, Fire Pit, Gas
Equipment Dishwasher, Microwave, Gas Oven, Gas Range
Appliance Dishwasher, Microwave, Gas Oven, Gas Range
Laundry Garage
Exterior
Exterior Feature Stucco
Parking Features Garage - Two Door
Garage Spaces 2.0
Utilities Available Electricity Connected, Sewer Connected, Water Connected
View Mountains/Hills, Neighborhood
Roof Type Shingle
Total Parking Spaces 4
Building
Lot Description Curbs, Sidewalks, Landscaped
Story 3
Lot Size Range 4000-7499 SF
Sewer Public Sewer
Water Public
Architectural Style Contemporary
Level or Stories 3 Story
Construction Status Updated/Remodeled
Others
Acceptable Financing Submit
Listing Terms Submit
Special Listing Condition Standard
Read Less Info
Want to know what your home might be worth? Contact us for a FREE valuation!

Our team is ready to help you sell your home for the highest possible price ASAP

Bought with Kourosh Kaghazi • Beach City Brokers
"My job is to find and attract mastery-based agents to the office, protect the culture, and make sure everyone is happy! "







