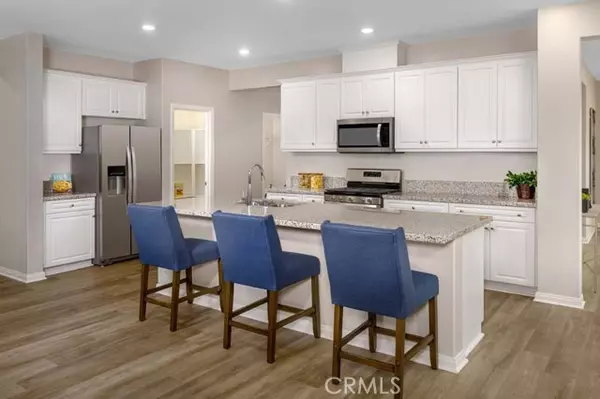$685,990
$685,990
For more information regarding the value of a property, please contact us for a free consultation.
4 Beds
2 Baths
2,206 SqFt
SOLD DATE : 12/27/2024
Key Details
Sold Price $685,990
Property Type Single Family Home
Sub Type Detached
Listing Status Sold
Purchase Type For Sale
Square Footage 2,206 sqft
Price per Sqft $310
MLS Listing ID IV24167667
Sold Date 12/27/24
Style Detached
Bedrooms 4
Full Baths 2
Construction Status Turnkey
HOA Fees $220/mo
HOA Y/N Yes
Year Built 2021
Lot Size 8,237 Sqft
Acres 0.1891
Property Description
Model! Model! Model! Now available, located in the new community of Crimson Hills. This Model home includes beautiful designer-chosen finishes throughout, complete with front yard and rear-yard landscaping. Located on a desirable Cul-de-sac, this popular 4-bedroom, 2-bathroom, 2-car garage home has an open floorplan and spacious throughout. The kitchen includes a substantial walk-in pantry and features an extra-large kitchen island, gas appliances, granite counter-tops with white cabinets, MOEN WaterSense faucets, a good size laundry room and storage throughout. Also included is luxury vinyl plank flooring, upgraded carpet, window treatments, alarm system, premier speaker system, recessed interior lighting, and 9 ceilings. Photo is a rendering of the model. Buyer can either lease or purchase the Solar.
Model! Model! Model! Now available, located in the new community of Crimson Hills. This Model home includes beautiful designer-chosen finishes throughout, complete with front yard and rear-yard landscaping. Located on a desirable Cul-de-sac, this popular 4-bedroom, 2-bathroom, 2-car garage home has an open floorplan and spacious throughout. The kitchen includes a substantial walk-in pantry and features an extra-large kitchen island, gas appliances, granite counter-tops with white cabinets, MOEN WaterSense faucets, a good size laundry room and storage throughout. Also included is luxury vinyl plank flooring, upgraded carpet, window treatments, alarm system, premier speaker system, recessed interior lighting, and 9 ceilings. Photo is a rendering of the model. Buyer can either lease or purchase the Solar.
Location
State CA
County Riverside
Area Riv Cty-Lake Elsinore (92532)
Interior
Interior Features Granite Counters
Cooling Central Forced Air, Energy Star
Flooring Carpet, Linoleum/Vinyl
Equipment Microwave, Solar Panels, Gas Oven, Gas Range
Appliance Microwave, Solar Panels, Gas Oven, Gas Range
Laundry Laundry Room, Inside
Exterior
Parking Features Garage
Garage Spaces 2.0
Fence Vinyl
Total Parking Spaces 2
Building
Lot Description Curbs, Sidewalks
Story 1
Lot Size Range 7500-10889 SF
Sewer Public Sewer
Water Public
Architectural Style Mediterranean/Spanish
Level or Stories 1 Story
Construction Status Turnkey
Others
Monthly Total Fees $591
Acceptable Financing Land Contract
Listing Terms Land Contract
Special Listing Condition Standard
Read Less Info
Want to know what your home might be worth? Contact us for a FREE valuation!

Our team is ready to help you sell your home for the highest possible price ASAP

Bought with Ran Cho • New Star Realty
"My job is to find and attract mastery-based agents to the office, protect the culture, and make sure everyone is happy! "




