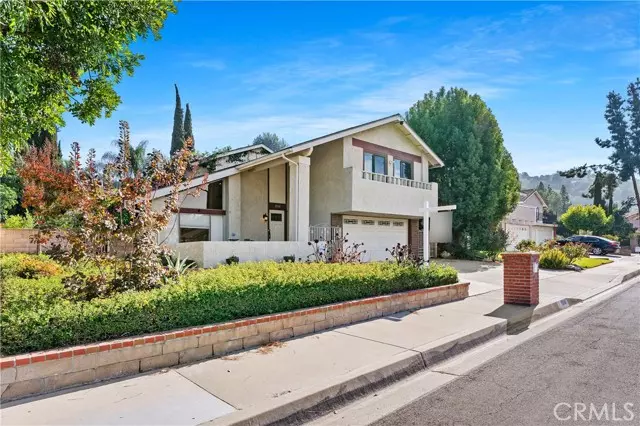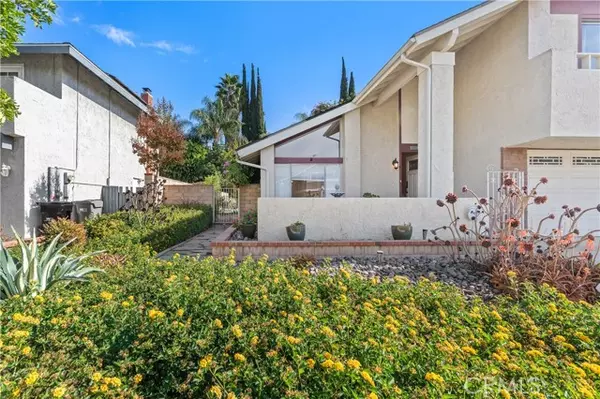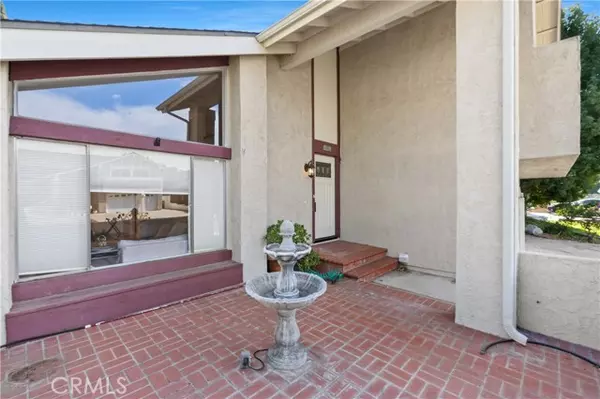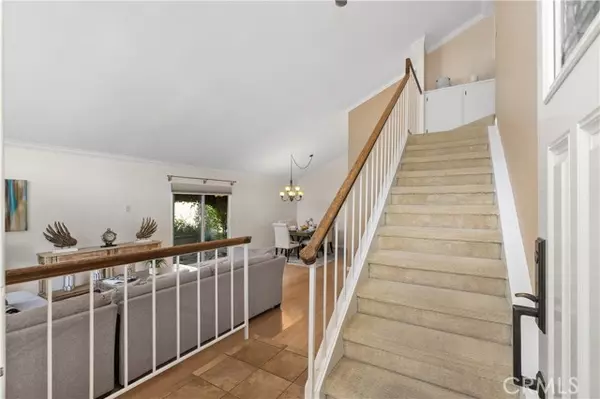$1,302,000
$1,200,000
8.5%For more information regarding the value of a property, please contact us for a free consultation.
4 Beds
3 Baths
2,153 SqFt
SOLD DATE : 12/31/2024
Key Details
Sold Price $1,302,000
Property Type Single Family Home
Sub Type Detached
Listing Status Sold
Purchase Type For Sale
Square Footage 2,153 sqft
Price per Sqft $604
MLS Listing ID AR24232531
Sold Date 12/31/24
Style Detached
Bedrooms 4
Full Baths 2
Half Baths 1
HOA Y/N No
Year Built 1977
Lot Size 6,998 Sqft
Acres 0.1607
Property Description
Super sharp newer remodeled home with sparkling swimming pool is situated in award-winning Walnut School District. This home offers 2,153 square feet of living space on a 6,998-square-foot lot. It includes four bedrooms, and two and a half bathrooms, and features an open floor plan with plenty of natural light. The newer front door leads to an elegant living room and formal dining room with hardwood floors. The kitchen has granite countertops, modern appliances, and a breakfast nook. Spacious family room with fireplace overlooking the resort-like backyard.Crown molding throughout downstairs.Master suite with walk-in closet and a private balcony. Central AC&Heating System.Entertaining backyard with professional landscaping. Outside, you'll find a covered patio, a swimming pool, a rose garden, beautiful flowers, and many fruit trees. Security Alarm System. Located in a quiet cul-de-sac, the home is close to schools, shopping, and other amenities.
Super sharp newer remodeled home with sparkling swimming pool is situated in award-winning Walnut School District. This home offers 2,153 square feet of living space on a 6,998-square-foot lot. It includes four bedrooms, and two and a half bathrooms, and features an open floor plan with plenty of natural light. The newer front door leads to an elegant living room and formal dining room with hardwood floors. The kitchen has granite countertops, modern appliances, and a breakfast nook. Spacious family room with fireplace overlooking the resort-like backyard.Crown molding throughout downstairs.Master suite with walk-in closet and a private balcony. Central AC&Heating System.Entertaining backyard with professional landscaping. Outside, you'll find a covered patio, a swimming pool, a rose garden, beautiful flowers, and many fruit trees. Security Alarm System. Located in a quiet cul-de-sac, the home is close to schools, shopping, and other amenities.
Location
State CA
County Los Angeles
Area Diamond Bar (91765)
Interior
Cooling Central Forced Air
Flooring Carpet, Tile
Fireplaces Type FP in Family Room
Equipment Dishwasher, Double Oven, Gas Oven, Gas Stove
Appliance Dishwasher, Double Oven, Gas Oven, Gas Stove
Laundry Laundry Room
Exterior
Parking Features Garage
Garage Spaces 2.0
Pool Below Ground, Private
View Mountains/Hills
Roof Type Composition
Total Parking Spaces 2
Building
Lot Description Cul-De-Sac, Sidewalks
Story 2
Lot Size Range 4000-7499 SF
Sewer Public Sewer
Water Public
Level or Stories 1 Story
Others
Monthly Total Fees $57
Acceptable Financing Cash, Cash To New Loan
Listing Terms Cash, Cash To New Loan
Special Listing Condition Standard
Read Less Info
Want to know what your home might be worth? Contact us for a FREE valuation!

Our team is ready to help you sell your home for the highest possible price ASAP

Bought with JIAN WANG • RE/MAX CHAMPIONS
"My job is to find and attract mastery-based agents to the office, protect the culture, and make sure everyone is happy! "







